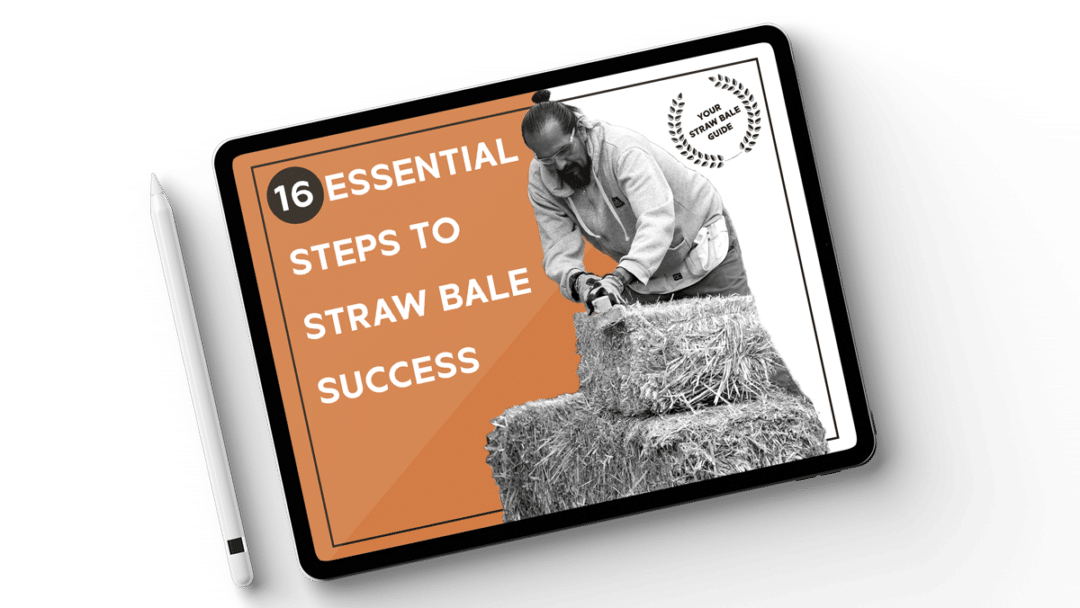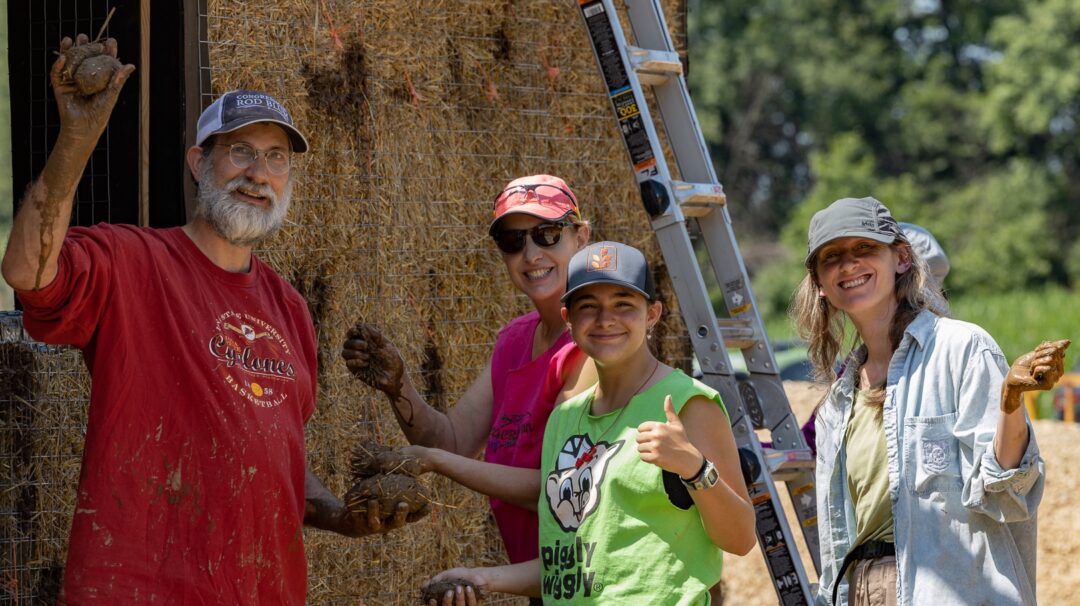
For starters, they are quite a bit easier to work with when using “unskilled” labor. I say that with all due respect of course and use the term to identify home owners or friends who want to help, but have little or no skills in the arena of home construction. I have found it very satisfying to spend a few days with a bunch of people raising walls for someone’s home. This is perhaps the image most commonly associated with straw bale construction and although that may have caused some damage to the movement in a weird way, it is really fun to build with a bunch of friends.
When building a simple design, load bearing construction can save significant amounts of wood in a home as well. There have long been discussions about the truth of this statement and I can now say from experience that I believe it to be 100% true. The homes we have built as post and beam have used significantly more lumber than those that are load bearing. In today’s world of dwindling natural resources, this is more important that ever.
The speed at which the buildings go up is actually increased as well. A few people willing to work hard can raise an amazing amount of walls in a short period of time. If all of the window and door bucks are made ahead of time as well as the top box beam, the installation of those items is quick and the overall construction time is fast. I was amazed by this fact and really saw it as truth on my third building project this year.
There are more advantages and in truth, there are disadvantages as well; however, I am a true believer in the potential of load bearing construction. It is especially significant when building smaller buildings like storage sheds, studios, cabins, or guest homes. No need to use so much wood on small, simple structures.



8 Responses
What are your thoughts on compressing the bales in a load bearing design? One friend of mine who has worked with HarvestHomes.ca in the past is of the opinion that the compression isn’t necessary, as all the strength comes from the plaster anyways. Doing away with the threaded rods and fasteners would certainly make a load-bearing design that much simpler as well.
I do not use any threaded rods in my load bearing designs, yet I do pre-compress the bales. I disagree with the assumption that the strength comes from the plaster alone. In all the studies I have read and the field examples I have seen, the bales and the plaster work together as a system to support the roof load. I use a system that is fast and simple yet very strong. In fact, I can often compress bales tied with super blue twine (which means they are already very dense) by up to two to three inches. That is a lot in construction and would cause problems with settling and cracking if not addressed with pre-compression. Thanks for your question.
Hi Andrew, how many stories can you go up on load bearing construction?
Thanks again!
In general, you cannot go higher than one story with a loft. This is because the height of the wall is a direct relation to the width of the wall. The wider the bales you use, the taller you can go. Of course, 4′ wide bales are a bit hard to work with, so most max out at two foot (three string bales) which will allow the height I listed above.
Hi Andrew,
Great site! With your outer bale – post and beam system how do you find most building inspectors want you to deal with the second floor plate tie in.
Hi Peter. The second floor plates are typically tied in with through bolts with a 4×4 and plate washer on the bottom side. This is if using the mesh as part of the engineering. Without the mesh shear system (i.e. if you use another shear system like HardyFrames) you can just nail the toe ups to the floor as they are no longer structural in terms of engineered strength and integrity.
Hello Andrew,
I have a couple questions re loadbearing walls.
1. when pre compressing the walls, wont the parts of the wall that hold window and door bucks compress less than other parts resulting in an uneven top to the walls.
2. Would you happen to know how ‘wide’ a loadbearing house can be built and still be able to support the roof. I was thinking of a ranch style house 40′ by 80′.
Thanks
Graham,
Here are the answers to your questions.
1. You are correct. You need to leave space above the window and door bucks (space between the top of those items and the bottom of the wall top plate) for the bales to compress and not come in contact with the “static” items.
2.You can’t have a wall longer than 40′ without having some perpendicular support (internal wall or other support system) attached to it in most jurisdictions that allow Load Bearing construction