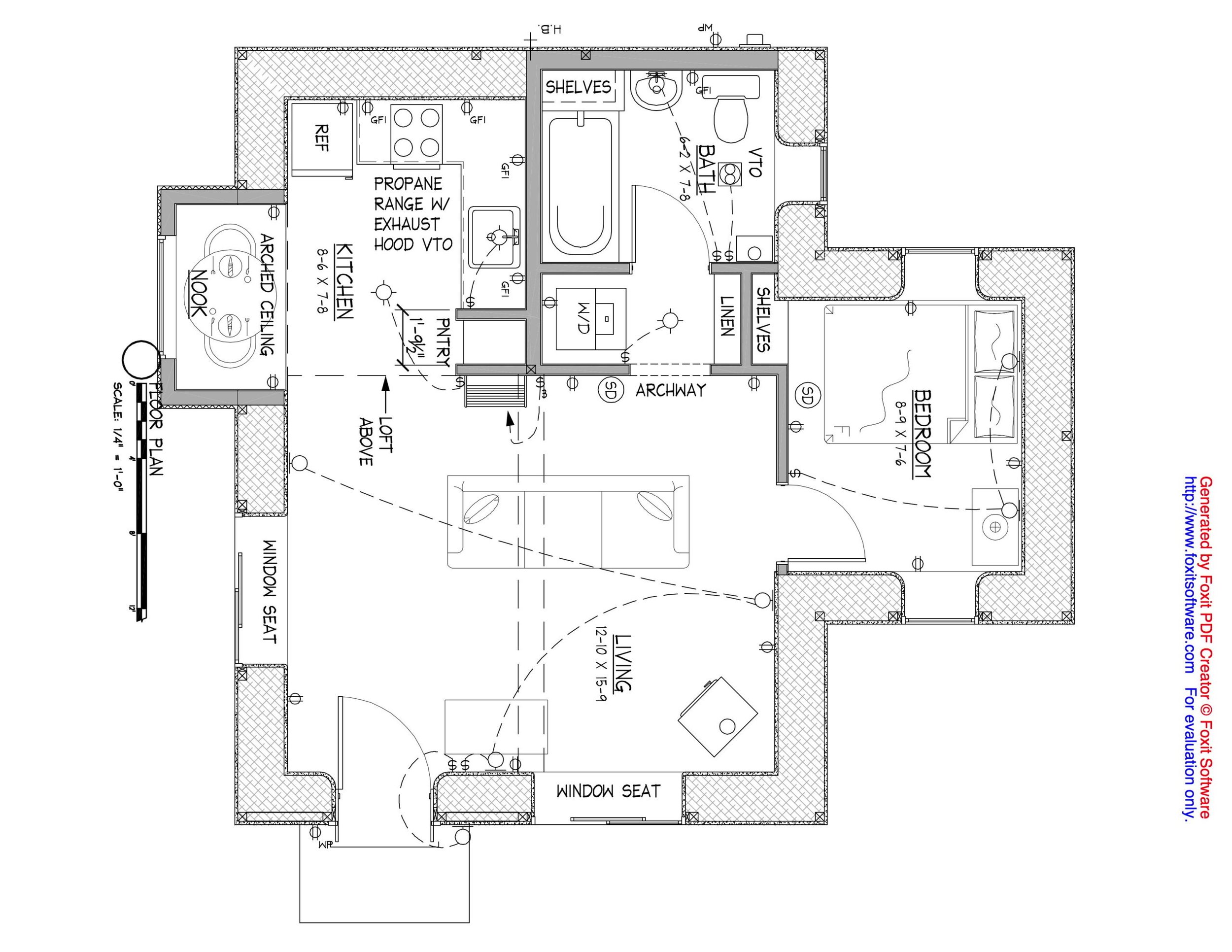The Importance of Good Straw Bale Design
Notice that I use the words straw bale design in the title. That’s because good design alone is not enough. You have to incorporate all of the details that are specific to straw bale construction in your design to make it work. I see people design their homes either by themselves or with the help of a professional (non-straw bale architects and designers) and miss those straw bale specific details completely. This ends up costing them more during construction and often slows down the code approval process significantly.
There is no sense in trying to figure out straw bale design on your own or in asking an architect or designer to make assumptions about what will or will not work. Instead, take the time to learn how to do it right from the start. Conventional design alone will not get you there. You need to know how bales affect the design process and to account for those adjustments. For example, in conventional construction wall heights are typically determined by the stud size with standard ceilings at either 8’ or 10’. That’s not the case in straw bale design and construction, and getting the height of the top plate right is essential to a solid bale wall. Having it too tall or too short will leave you with a weak and wobbly wall.
An obvious place for straw bale design specific detailing is around windows and doors. These wall openings are not only visually important, but are also vital to the longevity of the house. If the structural, weather flashing, and trim details are not correct, a window or door could leak and cause significant damage to the bales. Also, from an aesthetic point of view, if they are not detailed properly, plaster stops and trim details can end up funky and can have that “I built this myself” look.
Although straw bale structures can be built on any type of foundation from a concrete slab to raised floor basements, the straw bale design details are important for success. A conventional system would be close, but not close enough. Without the bale specific details, you will end up needing to make “in the field” adjustments to accommodate the bales and their impact on the foundation. Furthermore, you may not make it out of the building department with the conventional details as most inspectors will be quick to notice the potential issues at hand.
As an example, consider that the interior toe ups may or may not be part of your lateral shear design. In one scenario, no additional detailing under the toe ups other than allowing for anchor points would be required; however, when used as part of the shear design, specific aspects of the load calculations must be transferred through the toe ups and into the foundation system. These details will need to be clearly shown on the plans to receive a permit for construction.
My point in all of this is that it is well worth the time and effort to learn the proper details for straw bale specific design. You will save yourself thousands of dollars in mistakes and many hours of frustration by starting out on the right foot. Read a book like my best selling eBook: A Modern Look at Straw Bale Construction, check out my instructional How-To Video Series, or talk to an accomplished bale builder and pick their brain on the details.
-Andrew Morrison

