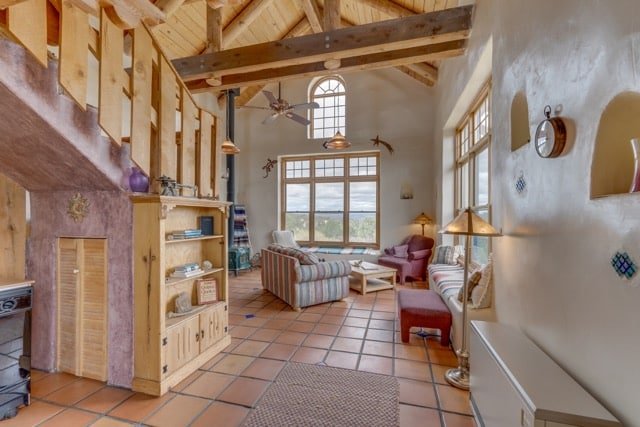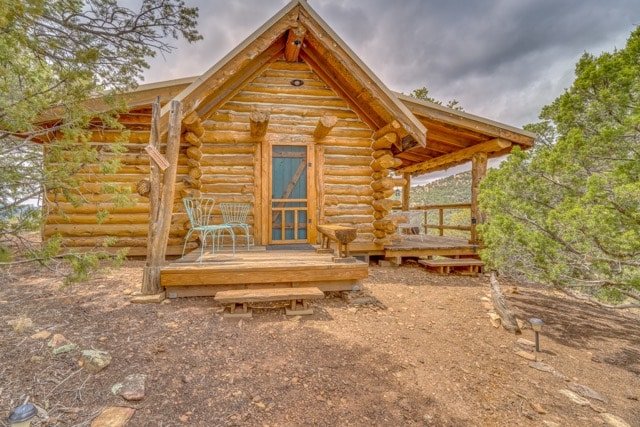Big Views! Straw Bale Home for Sale in Colorado (sold)
Sitting on our porch just yesterday enjoying an epic Colorado sunset, a friend piped up with, ‘It’s the skies here. They’re huge. I love them.” We couldn’t agree more, and it seems so would the owner-builder of this gorgeous gem of a custom straw bale home in Southern Colorado.Resting on 70 acres with views for miles, with Fishers Peak gracing the view from the back deck and the Spanish Peaks adorning the front deck. The starry night sky from this private corner is best viewed from, well, anywhere on the land you wish!
Built as a private place to relax in nature and enjoy an outdoor lifestyle, this labor-of-love straw bale home was constructed by the current owner with the assistance of a local expert.
This home design combines classic post-and-beam with non-structural in-fill bale walls, with the barley bales being brought in from the nearby San Luis Valley, around 600 bales in total!
One of the owner’s favorite steps was carving in the niches with a chainsaw, as it was a ‘very satisfying creative release.’ You can see their handiwork throughout the home in the images here.
Hand-built by primarily that hardy crew of two, care and attention has been paid to every detail. Check out the exposed wood ceiling. Each board has been upcycled out of 2” x 6” tongue and groove floor boards from a 1940’s warehouse in Denver. Bringing a custom touch to match the character of the crafted bale home walls.
Even the exposed beams and logs were handpicked and locally sourced from Trinidad sawmills. These rough-sawn treasures bring a warmth and natural touch to the home in complement to the plastered bale walls. (The owner offers a tip for other owner-builders who are also raising heavy logs without major equipment at hand, ‘ask yourself “How would the Egyptians do it?”.’)
You can also see this crew’s craftsmanship in the living room's king post and queen posts system, along with the extended log rafter tails and deep overhangs.While a 30 min drive reaches all the amenities of the town of Trinidad, the remote mountain feel of this property was what the owner-builder was seeking when they set roots down here with a home and other buildings. That and room for their own personal 18-hole mountain golf course!
.This home is being sold with EVERYTHING INCLUDED, a TRUE TURNKEY HOME AND PROPERTY!! She’s a wealth of information on the local area (be sure to ask her about all the local public land and recreational spots!)
“Regardless of the travails, the daily challenges we experienced. The memories we created, and the satisfaction of transforming, in the end, made all the effort pale in comparison to the unique home that was created.”
Custom Finish & Home Details
2 Bedroom, 2 Bath - 1,530 sq ft custom home completed in 1998.
Post and beam construction with straw bale infill wall system.
Warm and cozy interior with decorative lighting.
Lots of personal touches to welcome visitors into comfortable spots to enjoy that bale home feel.
Built-in window benches or 'Bancos.'
Composition shingle roof.
KITCHEN - Includes ALL appliances (refrigerator, five burner gas stove, microwave, portable dishwasher, and freezer.)
Additional Structures Include:
485 sq ft Log Cabin for guests.
ATV Tool Shed.
Well House with extra room for storage.
Metal Building currently used as a garage.
Property Features Include:
70 acres, zoned Agricultural.
Well and cistern in place.
Electric Grid Utility & Propane
Pond & natural areas for wildlife.
Mixed terrain with rolling hills, meadows, and HUGE views.
Your very own private 18-hole golf course!
Energy Efficiency Features & Highlights:
Straw bale (barley straw) infill exterior walls for insulation.
Efficient windows with some southern exposure for passive solar gain.
HEATING - ETS heat and high-efficiency wood-burning stove.
FOUNDATION - Poured concrete.
View an Aerial Video Tour - Click Below
Trinidad, Colorado SOLD
(Sold)










