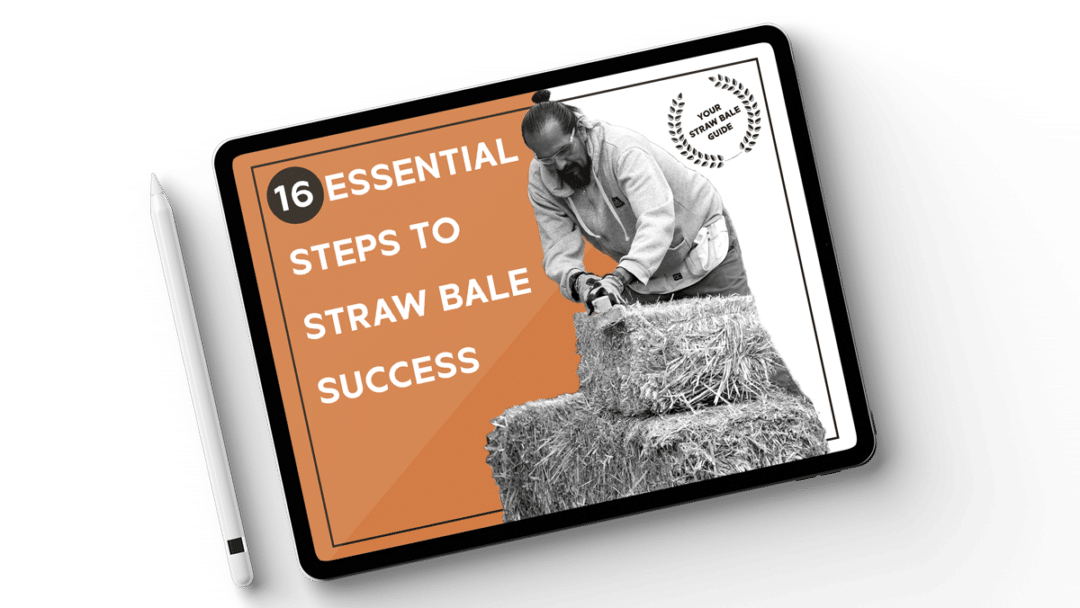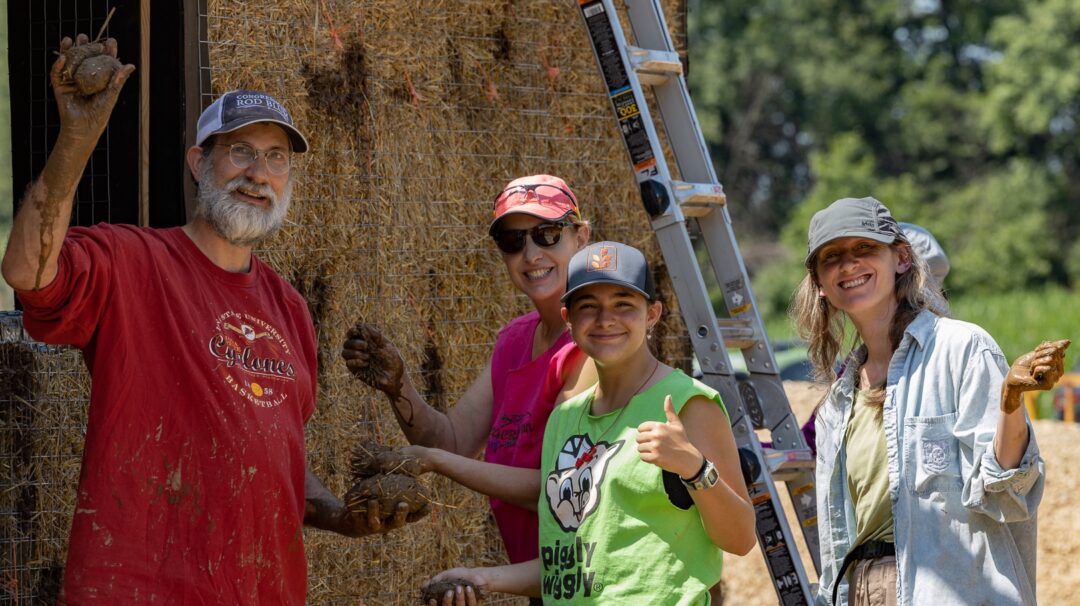We just couldn’t resist! And, so our return drive from 2023’s Workshop Tour, we turned North to explore the story of the 100-year-old Straw Bale Church without a clue of what a treat we were in for!
Nestled in the heart of picturesque rolling Sand Hills of Nebraska is the town of Arthur. In this adorable small town of dirt roads, historic buildings, and friendly folks stands a testament to resilience and innovation: The Pilgrim Holiness Church, built in 1928.
The very idea of constructing a church using bales was borne of creative problem-solving, as materials to build against the cold winters and winds were either very expensive or simply unavailable. And, we have to say, it was a thrill to step into the locals’ innovative solution from almost 100 years ago!


History and Significance of the Straw Bale Church
The Straw Bale Church was not only a solution to a problem but also a testament to the community’s resilience and determination. The church has stood for almost 100 years, surviving harsh winters, high winds, and the test of time. Today, the church is a loved landmark, attracting visitors from all over the world who come to view its unique construction and learn about its history.
It is listed in the National Register of Historic Places as the oldest known strawbale church in North America. And thanks to some sort of flow state post-Ann Arbor Workshop magic, we arrived at the perfect time for a tour of the interior as well as to hear about other local bale home builds from the current historical caretakers.
They were even kind enough to permit a moisture meter test on an already exposed straw bale section of an interior wall… Only 12%, perfect! We were impressed with the overall condition of the building and are hopeful for its continuation. (Our appreciation to this small group of hardworking preservationists who continue to expand the museum inclusions!)


Excerpt By The Preservation Group
The church’s construction was a collaborative effort, with members of the community volunteering their time and resources to build this remarkable structure. Today, that community spirit continues.
One of the fun community efforts around preserving the church came from the local school children, who helped create the current Arthur Nebraska Historical Brochure. Here’s an excerpt on the Church from their wonderful work:
"At a time and place that construction materials were expensive or unavailable, many buildings in the Sandhills (where trees were scarce) were constructed of baled hap and mud with a thick coat of whitewash. These buildings were cool in the summer and warm in the winter. In 1928, north of Arthur, rye straw was baled and tied with wire by hand. Mules were used to haul it to town. The bales were stacked on edge with 3 lath(s) driven through each to hold them together to form walls 2 feet thick.
The 28 x 50-foot building was originally plastered with locally obtained “gumbo mud” to keep the cattle from eating it. Windows and doors were hauled in by wagon.
Four north rooms were made living quarters for preachers and their families. The church was home to 19 different preachers and their families over 35 years. In 1967, the church saw the end of service, and it sat vacant for several years. In 1976, a restoration process began. The church is now stucco on the outside, plaster on the inside, and has a metal roof."
While bale building technology has evolved from this early example, the fundamentals of their simple approach are still used today and are a big part of why this method lends itself so easily to the novice builder. The basic skills needed to build with bales are easy to learn for those interested in trying.


Tips For Visiting the Straw Bale Church
Here are some tips for making the most of your visit:
- Plan ahead: The Straw Bale Church is located in a small town, and there are limited accommodations nearby. Be sure to plan ahead to ensure that you have a comfortable place to stay.
- Take a guided tour: The Straw Bale Church is a unique and remarkable structure, and a guided tour can help you learn more about its history and construction. Guided tours are available through the Arthur County Historical Society. (See the sign posted on the door of the Church.)
- Respect the church’s history: The Straw Bale Church is a treasured landmark in the town of Arthur; please be mindful of your surroundings to avoid damaging the church.
Conclusion
Visiting the Straw Bale Church was a surprisingly impactful and emotional experience for us, very likely influenced by our present-day workshop experiences where we see people from all walks of life coming together in community to create purposeful shelter.
From each and every workshop, we walk away with a renewed sense of innovation and hope in community connection to learn and build more of what we want in this world. Whether that is a basic need like shelter, the shared celebration of learning new skills, or enjoying a conversation with someone new – This historic bale build felt like a reflection of that hopeful modern-day experience, and to see it standing in such good condition brought such joy for us.
It seems that the Straw Bale Church can be so much more than just a building – it’s a symbol of resilience, innovation, and sustainability. It’s a reminder that even in the face of adversity, we can find creative solutions to our problems and build something beautiful and enduring together.
We feel grateful to have had the opportunity to visit this remarkable structure, and we hope that it will continue to inspire others for generations to come.
Additional Information: History.Nebraska.gov & (unofficial) Facebook Page




3 Responses
Thank you
I’m very interested. I’m a Chartered Surveyor. I have in the last 14 years assisted in building straw bale structured a pair of two story semi detached English style 3 bedroom two reception room and kitchen homes instrae bale. These are built to the Nabrasks principals. The window and door openings framed in timber the bales stacked half jointed and cross bonded, spiked down with willow pins. These were designed by a friend and engineer. He didn’t want to use concrete, therefore, built stone piers formed within Car tire casing off sound formation earth. At plinth height a timber ring beam was formed the straw bales set to this and half bonded and pinned each course. The ring beam is repeated at window / Door head or joist 1st floor position and under wallpaper position. Bales are strapped and compressed into position before each ringbeam is set. The buildings are functioning after 14 years or so. Some problems have arisen but generally structure and method remains sound. I like Straw bale construction, however, it has not been a my main focus or part of my work, none the less I find it effective, inexpensive to construct, environmentally justifiable, and possible for people with medium skill a willingness to learn and motivation often present in the challenge to own a home given other constraints of 21 century living. I commend these type of structures, though caution in northern and north west Europe rainfall can be high therefore the adage wide brimmed hat and high water proof boots essentialy must be applied to protection of external walls. I’d be happy if individuals want to collaborate on similar projects, society needs fair and affordable housing.
Would love to know what kind of stucco on exterior. I know of 2 SB houses in my area of BC stuccoed with concrete because of woodpecker issues; talked to one owner who swears moisture not an issue. Curious if church has same.
Hi Lawren – We understand the church was re-plastered with a cementitious plaster in the late ’70s. It’s holding up well due to its dry environment. Many straw bale buildings have maintained longevity with exterior cementitious plaster; however, utilizing an exterior render with greater permeability is still advised than straight cement stucco.