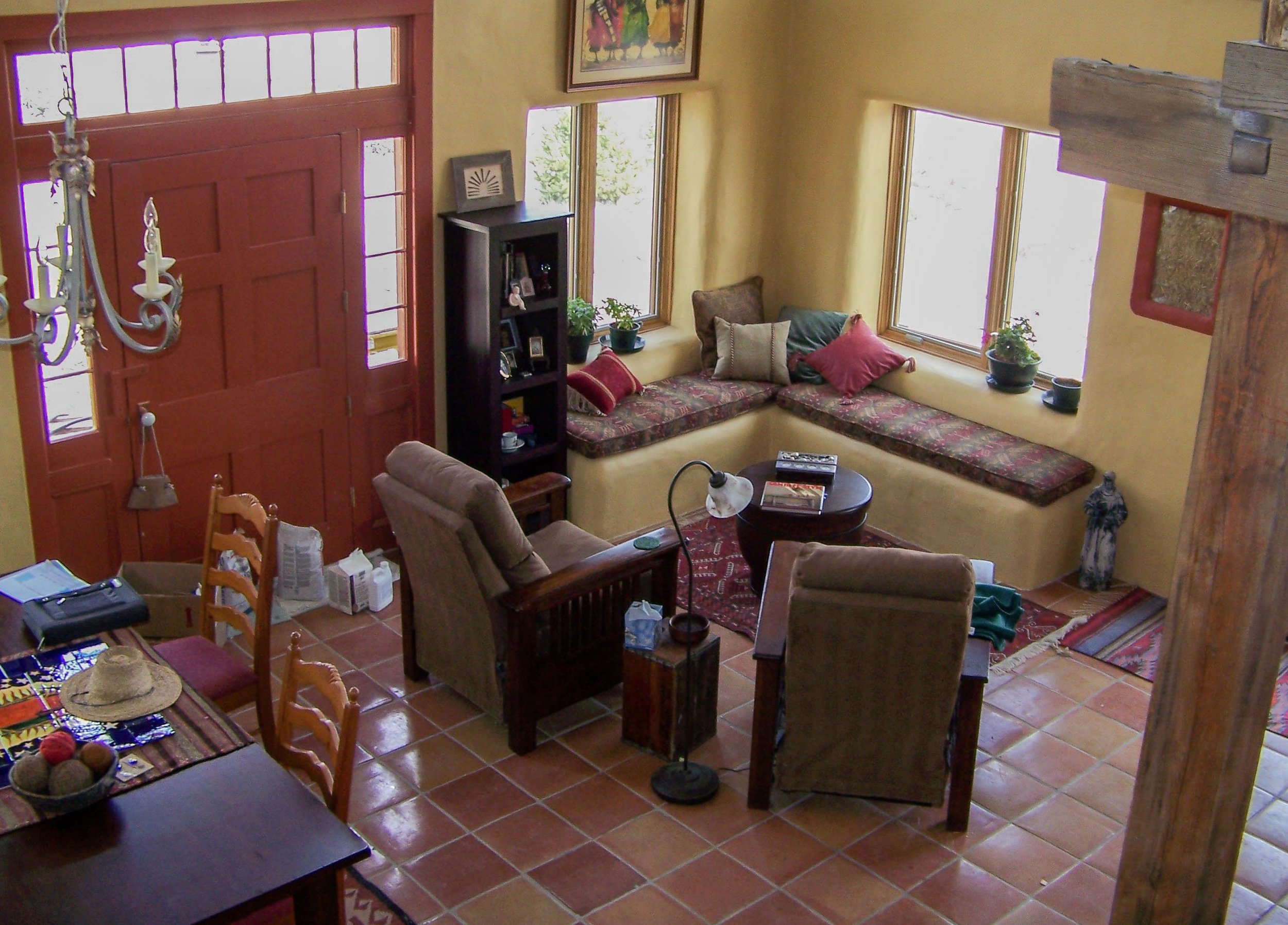Avoid Headaches - Design for Straw Bale Home Construction
It’s no secret that a well-designed building is easier to build and more enjoyable to live in. Many things need to be considered to achieve a quality design.
Much of the information you will need about the structure will come from the homeowners if you are the building or design profession. Or, if you are an owner-builder, it is guided by your own desires of what ‘home’ means for you.
Where to place the bedrooms in relation to the rest of the house, how many bathrooms, how many bedrooms, etc… These are all very obvious and important pieces of the puzzle.
What people often forget is that if you make the builder’s job easier by really thinking through how the design actually all goes together, or assembles, in the field you can avoid headaches.
Module of Construction
Experienced designers know how to create a home in relation to the “module of construction.” This means that if you are building with 4’ by 8’ sheets of plywood, you would build to 4′ increments or as close to that as possible. The builder will be able to save time and materials if the module of construction is closely considered.
This is even truer with straw bale construction. Consider the time difference between cutting a few sheets of plywood and retying 40 bales — Retying consumes considerably more time and energy. You can reduce this waste by designing the home to the size of the bales.
The first step is to identify the bales you will use in construction. A common mistake is to glance through a straw bale reference book and find the page with the dimensions of a straw bale. Do not do that!
Many different baling machines produce many different bale sizes.
If you design your home to a bale size of 14″x18″x 36″ and then find that the bales available to you are 16″x18″x45″, your pocketbook and your builder’s back will be very unhappy. Find the size of the bales you will be using in your build.
Other Factors to Consider
The width of the welded wire mesh. (Rolls can come in different sizes.)
The framing of the structure in regards to open spans. What size beams will be required, etc…
Window placement and intersecting partition walls. How will these things affect each other and the rest of the design?
Additionally, the locations of plumbing and electrical systems in the structure become much more important in a straw bale home.
Keep the plumbing out of the bale walls whenever possible. Run wet plumbing and vents through interior partitions. Use a watertight sleeve around any wet plumbing placed in a bale wall.
In general, remember that straw bale construction is not the same as conventional construction.
If you are a contractor or owner-builder used to building with 2x4s and plywood, get some tutoring in straw bale construction before you bid out a job and start building with bales. Consulting with a qualified, experienced straw bale craftsman and/or designer could save you thousands of dollars.
There are stories about conventional contractors starting buildings without an understanding of what they were undertaking and the unfortunate costs of remedying mistakes in the field.
A small amount of time, money, and effort at the beginning of the job can save you mountains of headaches and cash later. Pay attention and think far ahead. The more you can predict, the more the home will flow in construction and life.
If you don’t already have a designer or straw bale expert on your team, you know where to find us. — Learn more about our support services.
In support,
Timbo & Dainella

