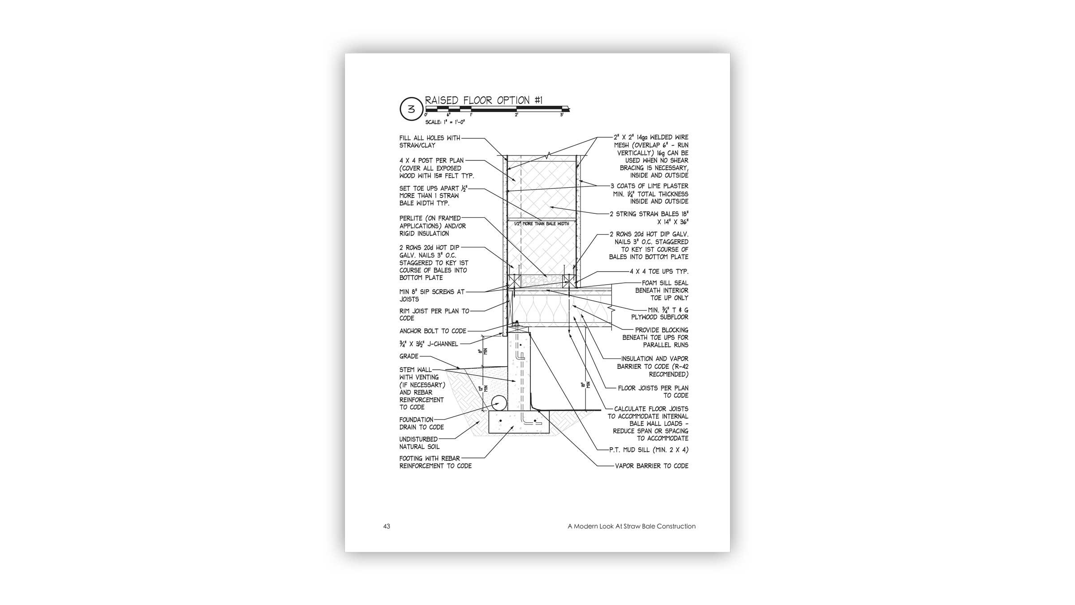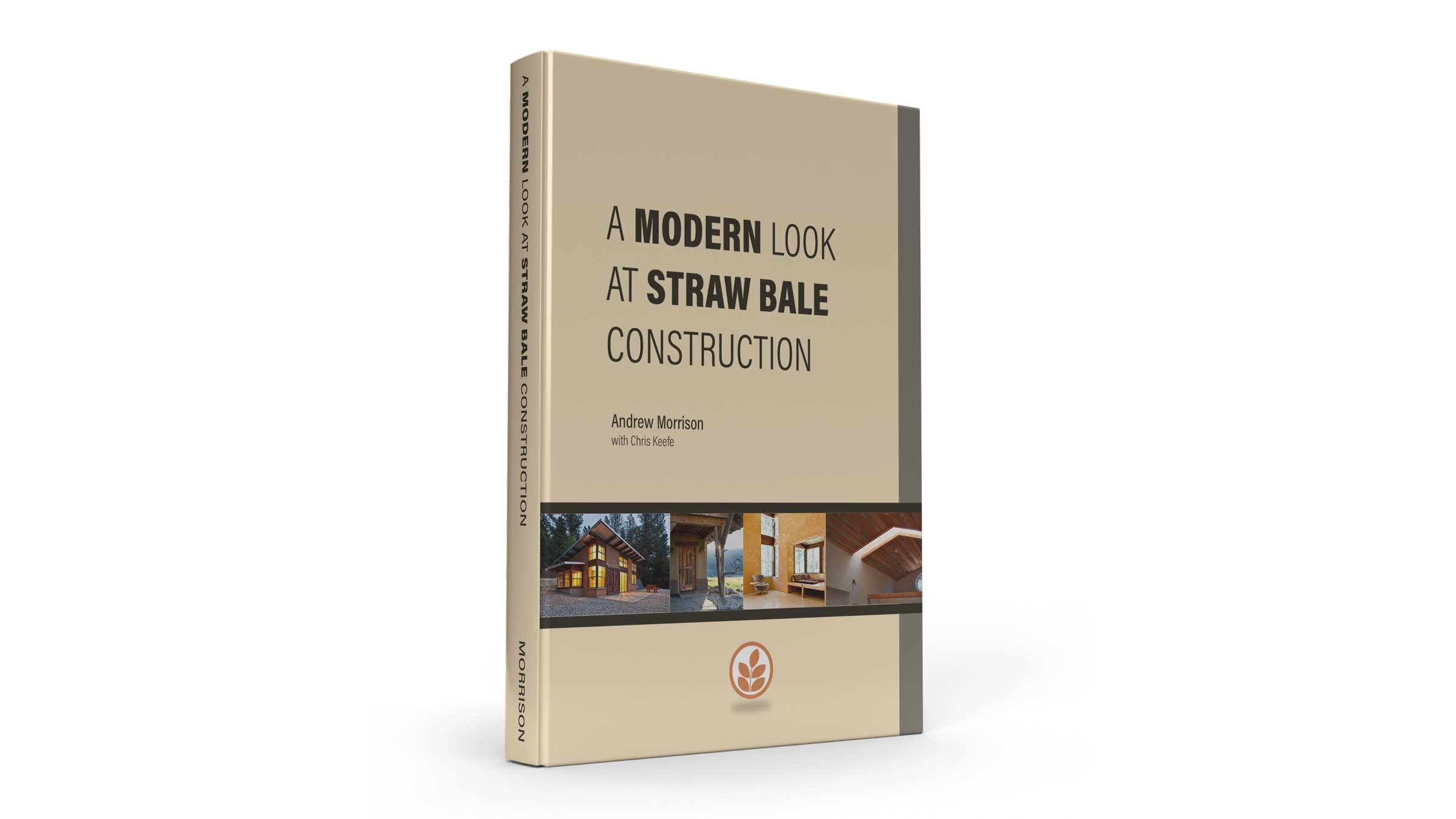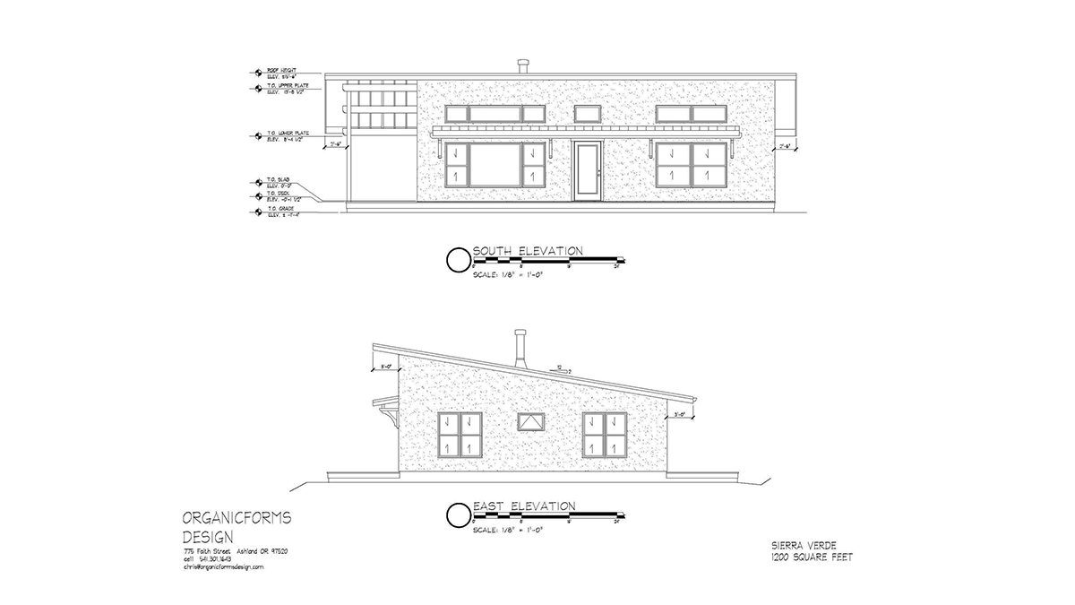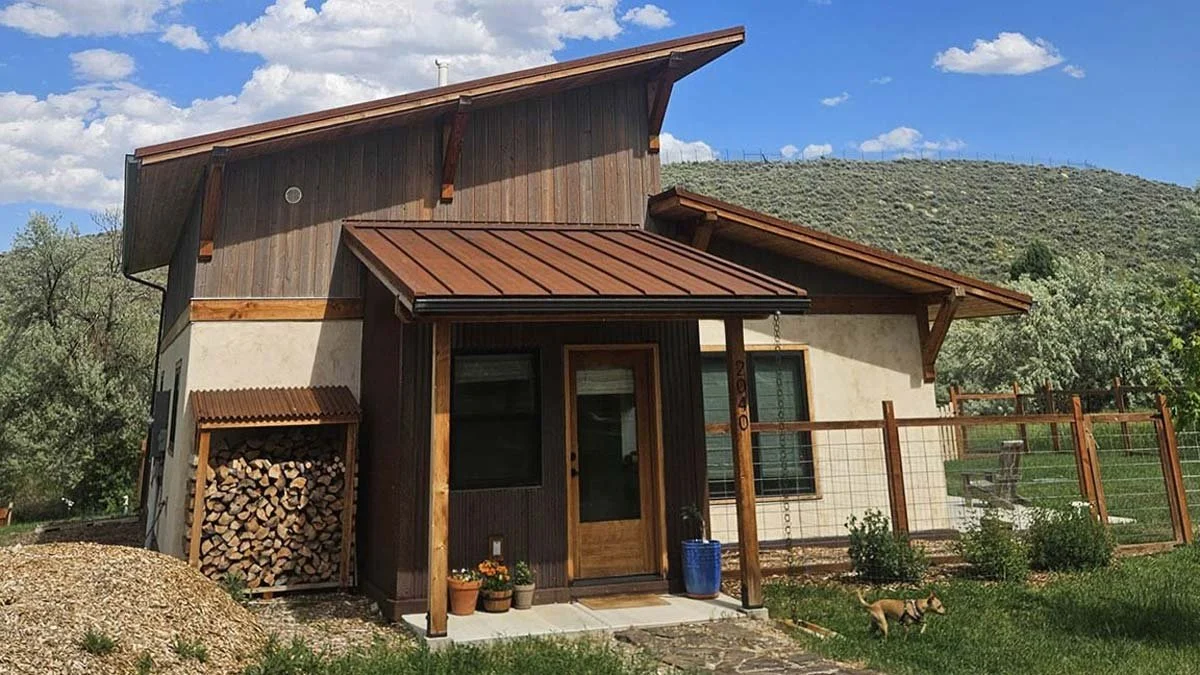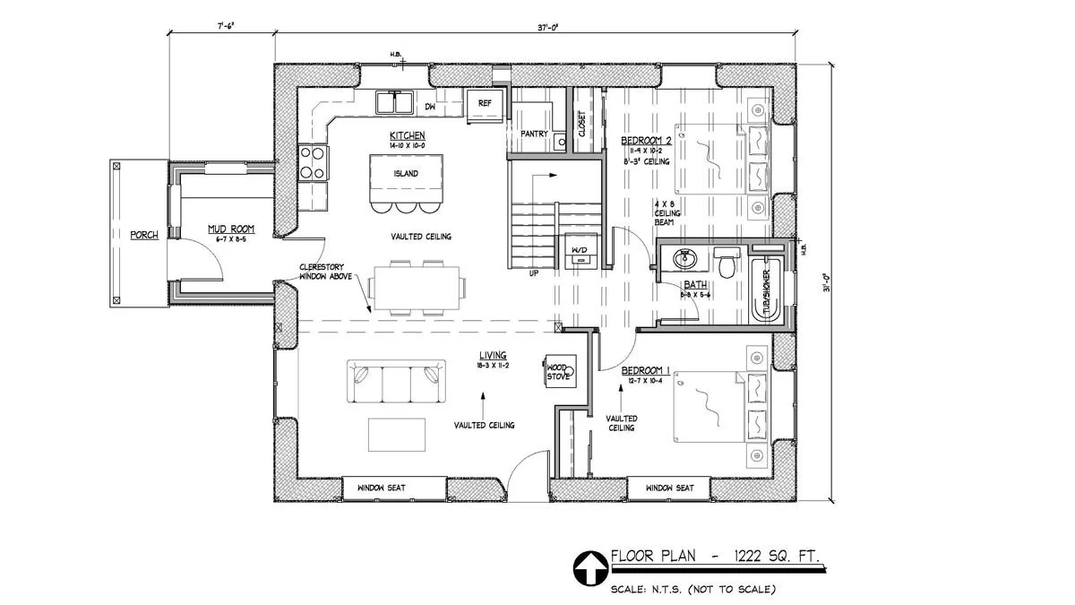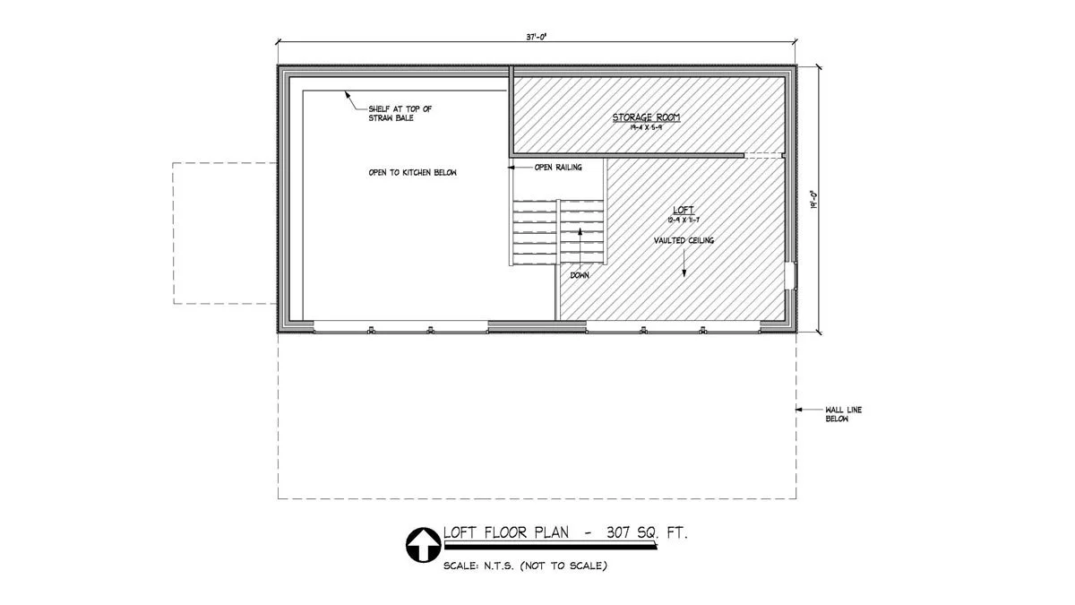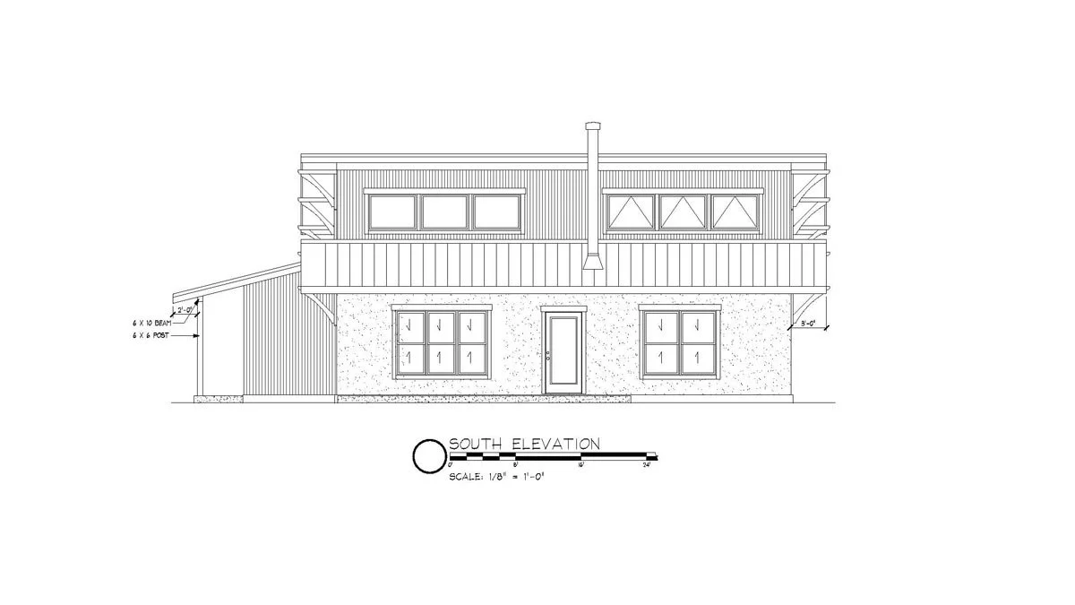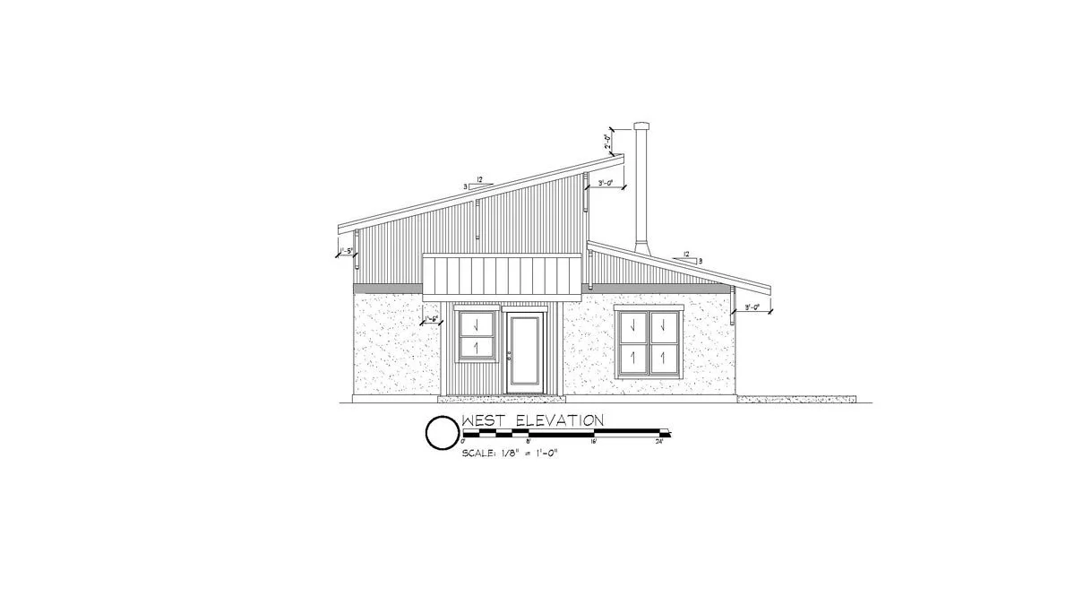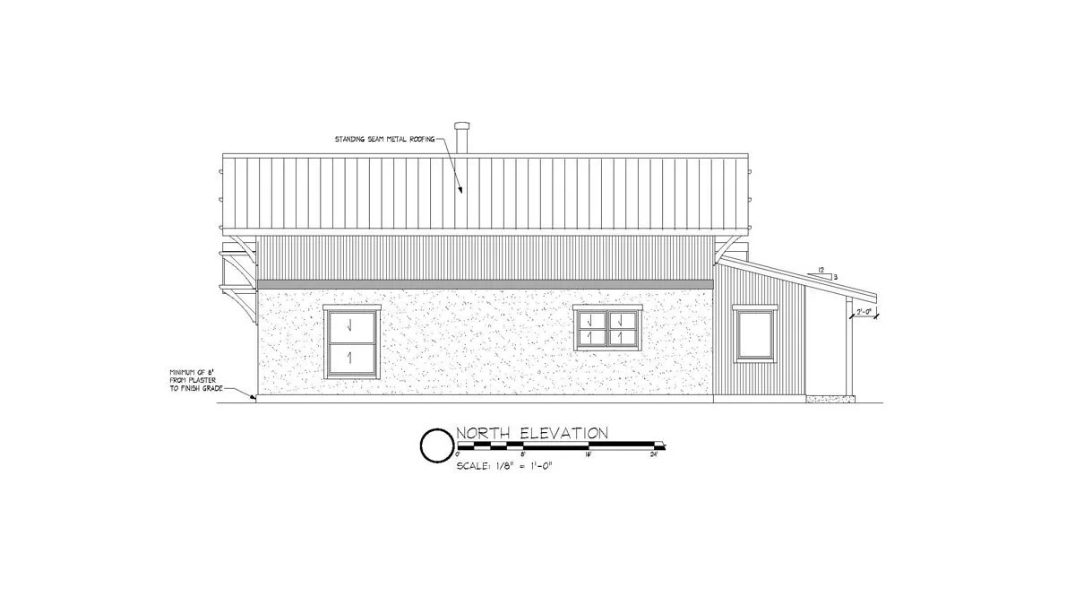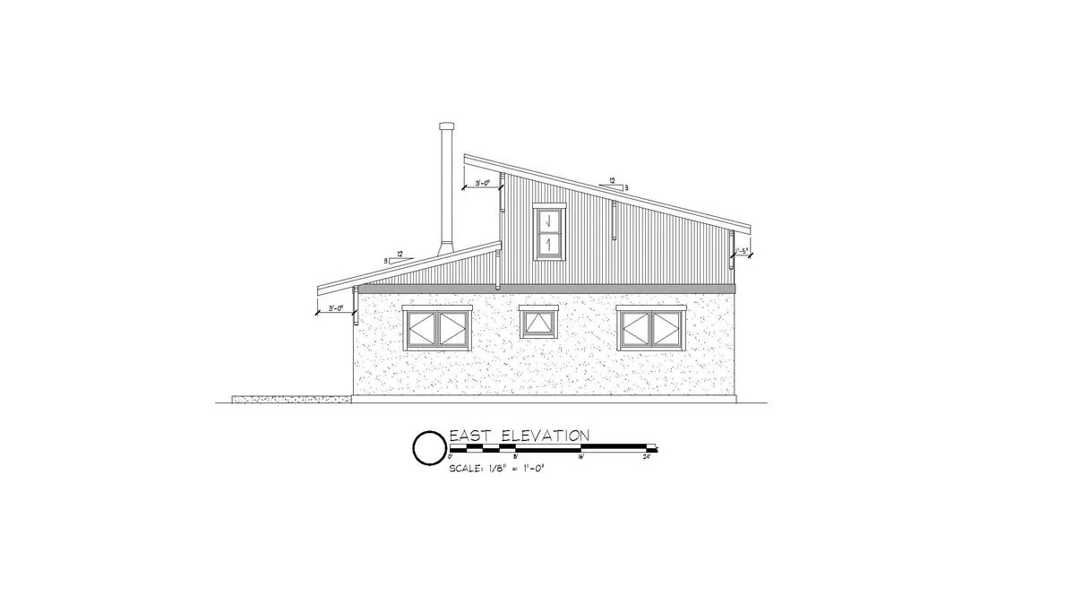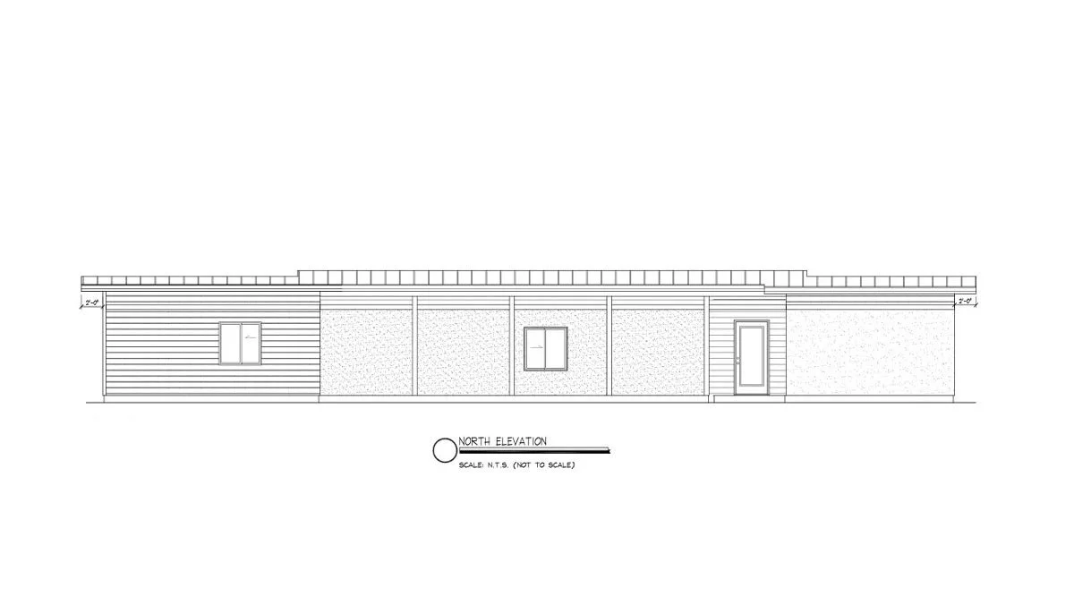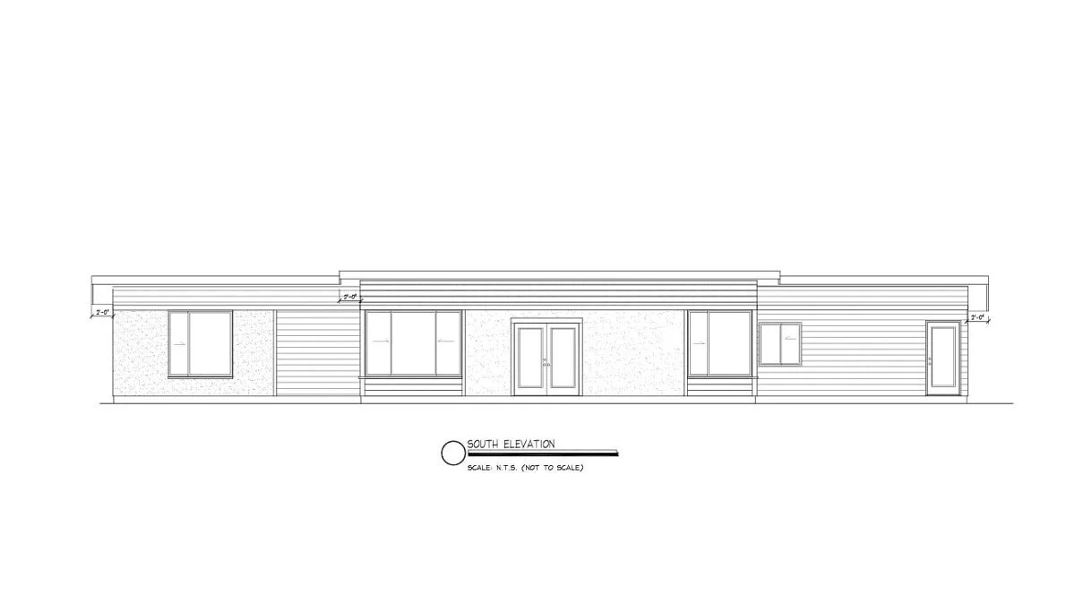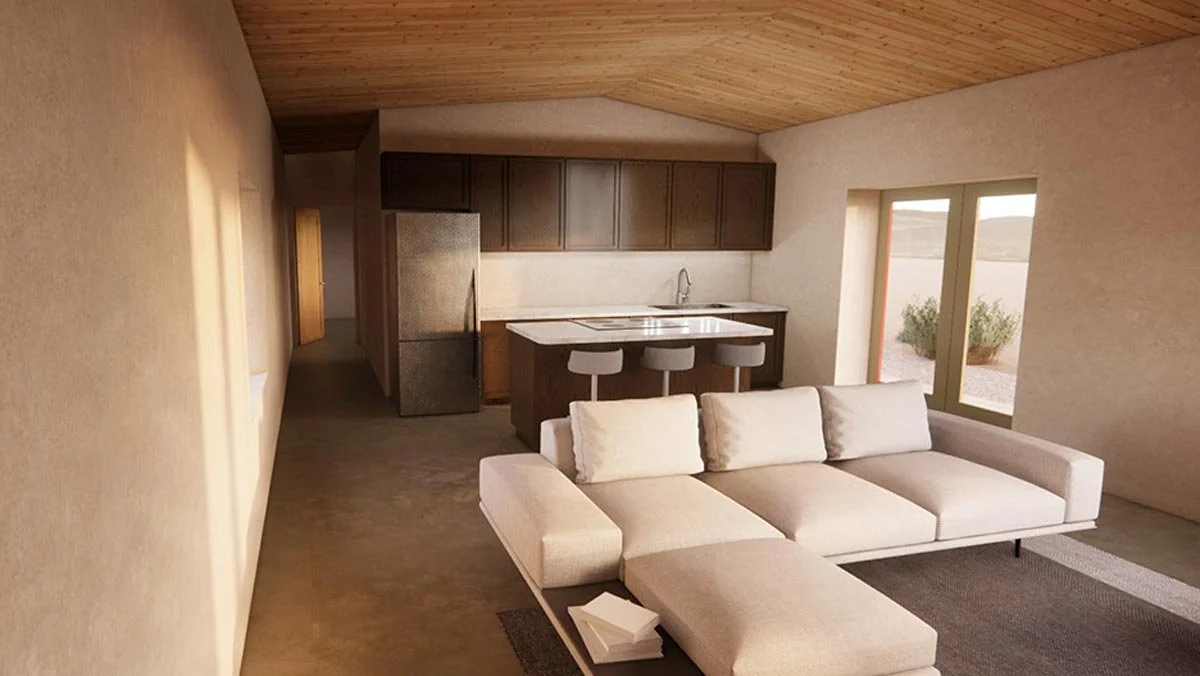Interested in straw bale construction? You’ll want to check out our e-book, “A Modern Look at Straw Bale Construction.” This e-book was born out of Andrew Morrison’s extensive straw bale construction hands-on workshops, where he taught hundreds of people how to build with straw bales each year. Andrew found himself constantly sketching out the same details and sections, so he decided to enlist the help of Chris Keefe from Organicforms Design to create drawings for a handout. That handout eventually evolved into this comprehensive e-book.
Andrew’s dedication to designing and building beautiful, durable, safe, efficient, healthy, natural, and inspiring structures is reflected in the content of “A Modern Look at Straw Bale Construction.” You’ll find his best details for high-quality construction with beautiful illustrations by Chris Keefe.
Whether you’re a seasoned builder or just starting out, this e-book is a valuable resource for anyone interested in straw bale construction.
“Wow! This book was the support we needed after reading the 16-day course! The high-quality images support the information perfectly, as sometimes the verbiage is over our “newbie” heads.
After the course, with this book, and (hopefully) a future workshop, we will be ready to build a strawbuild home of our own! Thank you so much for the time, effort, and detailed descriptions! Well worth the money and time! 5 stars!”
FAQs
-
22 Construction Drawings - Download With every order, receive all 22 of the Construction Details as an instant download for reference purposes and for submitting to your building department. Plus, we will automatically send you a free Instant Download update to our book down the road as we release new versions.
Pages: 214 (over 100 color photographs)
30 days no questions asked money back
INSTANT DOWNLOAD AVAILABLE ONLY
-
With every order, receive all 22 of the Construction Details as an instant download for reference purposes and for submitting to your building department.
Foundation Section Detail for Mild Climates and Cold Climates
Raised Floor in 2 options
Rubble Trench foundation section (+ for uplift resistance)
Earthen Floor section
Post and Beam framing assembly
Partition Wall framing detail
Corner joint and interescting partition walls
Window and Door Framing diagrams
Recessed Tub Unit interior & exterior framing detail
Hose bib assembly and details
Two Story wall section
Stone Facade details
Bale to Post details
Interior Post/Eave sections
-
Absolutely. Orders are processed through secure servers and our merchant service providers are PCI/CISP certified (the highest level of internet security available) to secure your personal data.
-
Returns are not accepted on any of our e-Books, Guides, or Drawings, due to the downloadable nature of the product.
-
This eBook is authored by Andrew Morrison, Co-Founder of the Strawbale.com Community, with Chris Keefe, custom straw bale home designer.
“I found it very easy to visualize the step by step process that was explained. Thanks for your passion and easy going way of explaining concepts that to some of us feel overwhelming.”


