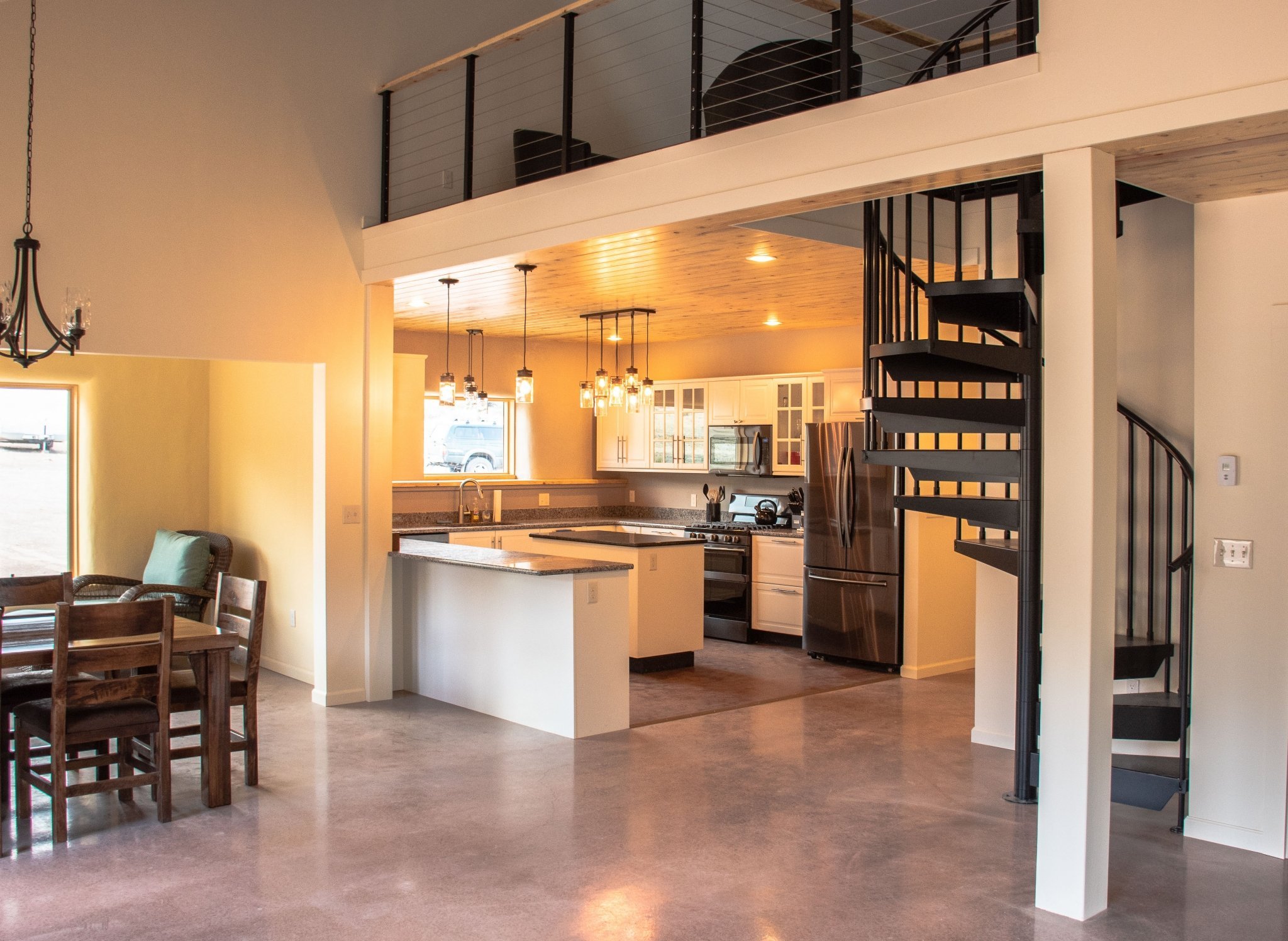Straw Bale House Plans to Save Cash and Speed Things Up!
Days are growing longer, there's that certain taste to the air, and the finches are back in the cherry tree out front; is that Spring arriving?! However much we enjoy a quiet winter's evening; it is easy to get warmed up to the idea of fresh leaves, flowers budding out, and the lure of new outdoor projects to dig into!
Here's one thing we know about the coming of Spring: if you have been thinking about building a straw bale house, now is the time to start focusing on your design. Once the ground melts and the grass starts to turn green, you will have missed your opportunity to get a head start on the summer construction season.
Scheduling Considerations
It's important to realize that creating a new home design, or even when selecting an existing straw bale house design, such as a stock plan, takes time and thoughtful consideration. In fact, a custom home design can take anywhere from 1-3 months to complete, so if you start in April or May you may not be done with your designs until July. Throw in 2-4 weeks of plans review and it will be August before you can even break ground.
Planning on using natural plasters on your straw bale home? (We sincerely hope you do!) It is critical that you are aware of the importance of timing in relation to proper plaster application. Plaster should not be exposed to freezing temperatures for at least 72 hours after application, and preferably until it has reached its recommended set time. Here's more information on the importance of protecting natural plaster during installation.
If you don't start framing your house until the second week of August and the frosts start knocking on your door in October, you are going to be hard-pressed to get any plaster on your house before winter hits. Although there are certainly ways around it, there is no question that having a full three coats of plaster on your house before the winter comes is ideal.
Time Savings Option
One way to save time (and cash!) in the design phase is to go with a straw bale house stock plan. We're excited to share with you that we are continuing to add new straw bale home designs (full sets of plans) to our website, bringing the total to over thirty sets! The homes shown here are just a few of the many designs you can check out.
Several architects have shared their work with us to help inspire you and support the continued explosion of interest in straw bale construction technology. As such, the feel of the designs, as well as their scope and scale, varies quite a bit. We have everything from simple and rustic homes to elaborate and elegant designs. We hope you will take a look to see what fits your style.
Here's a quick and obvious note on costs:
It's a significant investment to build a house, and designing a custom home adds greatly to that cost. That said, you can purchase preexisting plans for much less than it would cost to custom-design your place from scratch, and your timeline will be greatly reduced as well because you won't have to wait for the plans to be completed.
What's more, if you like the look of a design but wish something could be changed to make it fit your specific needs, there are options to get that done. Often, we can put you in touch with the original designer, and they can, in most cases, make the changes you want for an extra fee (it will still be way less expensive than a custom design, even with the alterations).
Or, as each straw bale house design stock plan set comes with the permission to build one home from it, you can take it to your local architect/engineer to add modifications. This is a great way to account for the building site's and local area's specific construction needs.
Your Straw Bale House
Take advantage of the current weather-encouraged downtime, it is a gift! We can guarantee you this: investing time today will make your building season so much more relaxing when you get that early start on your project.
Just imagine choosing a plan, perhaps making a few specific alterations to "make it yours," and then sending it out for bids, all before the snow has even melted. In this scenario, you will have your contractor scheduled and your plans approved before the first flowers have bloomed and will be building as soon as the ground has thawed. This gives you ample time to complete the work necessary to be dried in when freezing temperatures arrive.
Having built in all seasons, believe us when we say that building in the spring and summer is the way to go. It will be more enjoyable, less expensive, and easier to get your home built while the weather is good. Take this time, while the weather is ideal for indoor work, to confirm your design and prepare for the upcoming construction season.
We look forward to hearing from you as you decide on plans and start your project; it really fuels us to see people's strawbale home dreams come to be!








