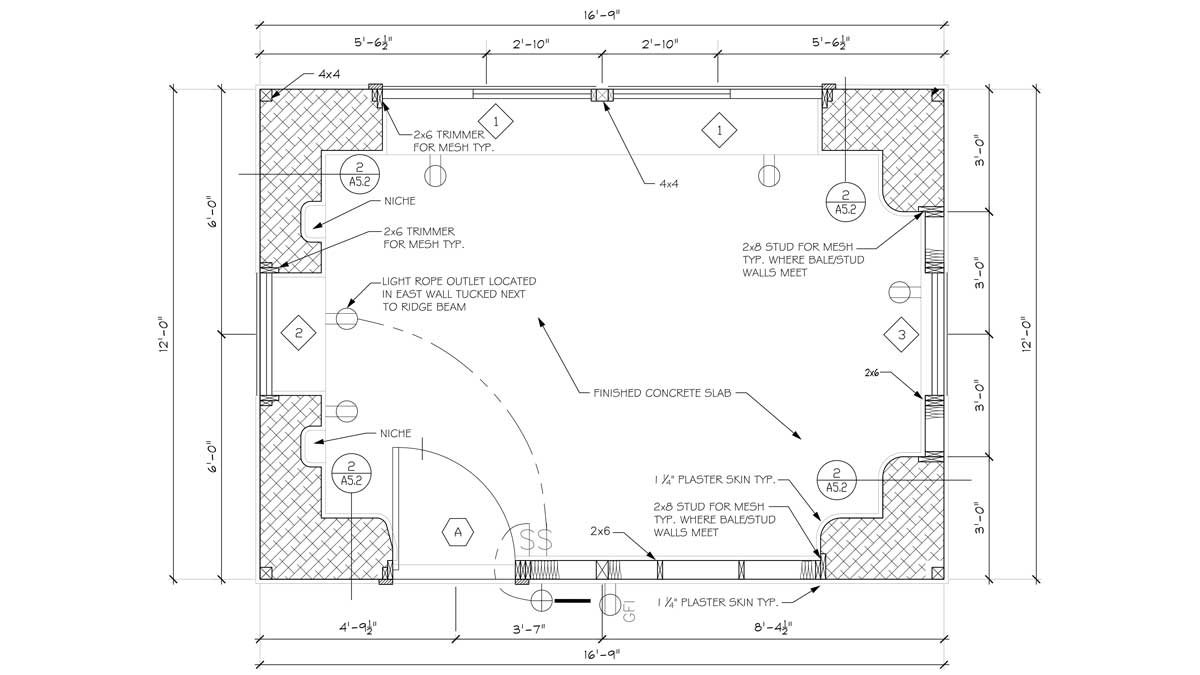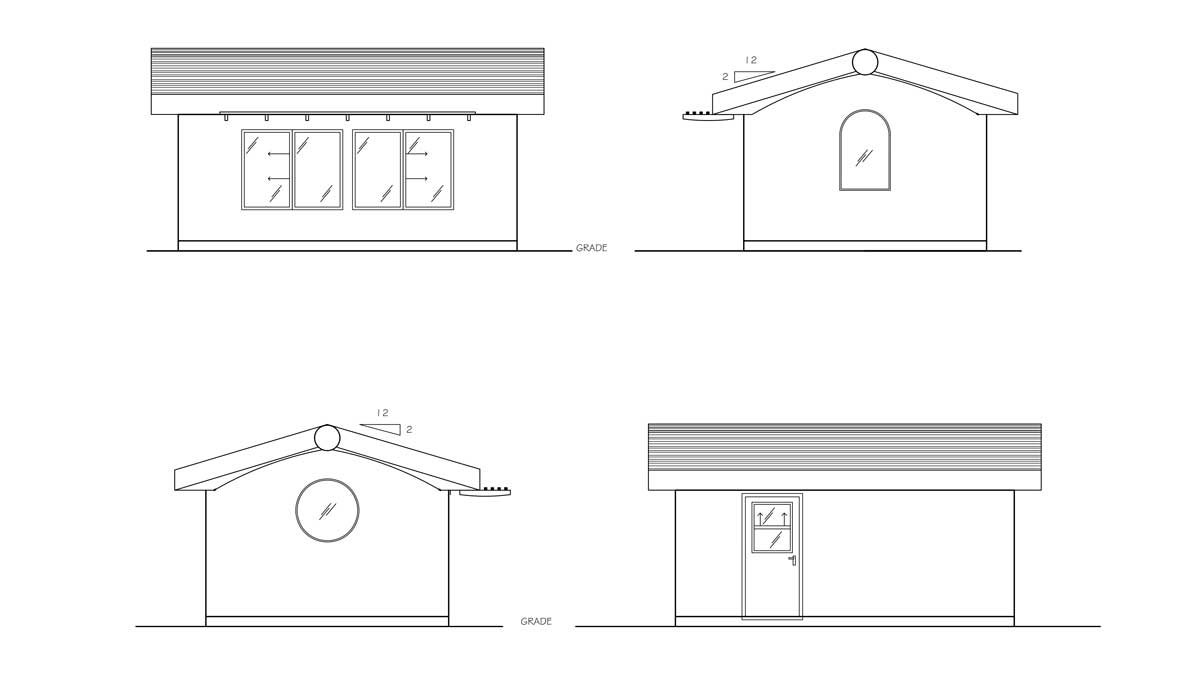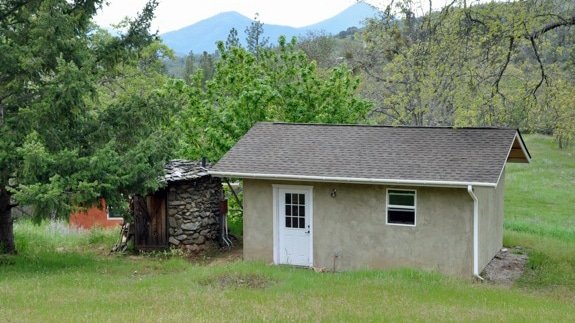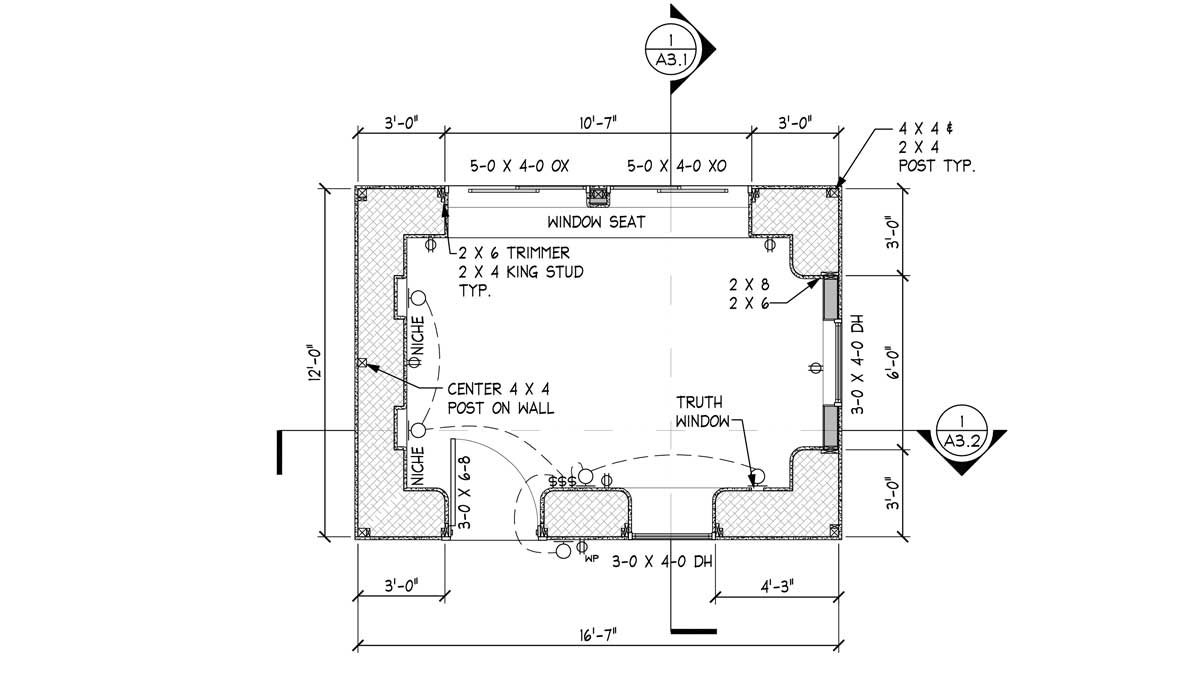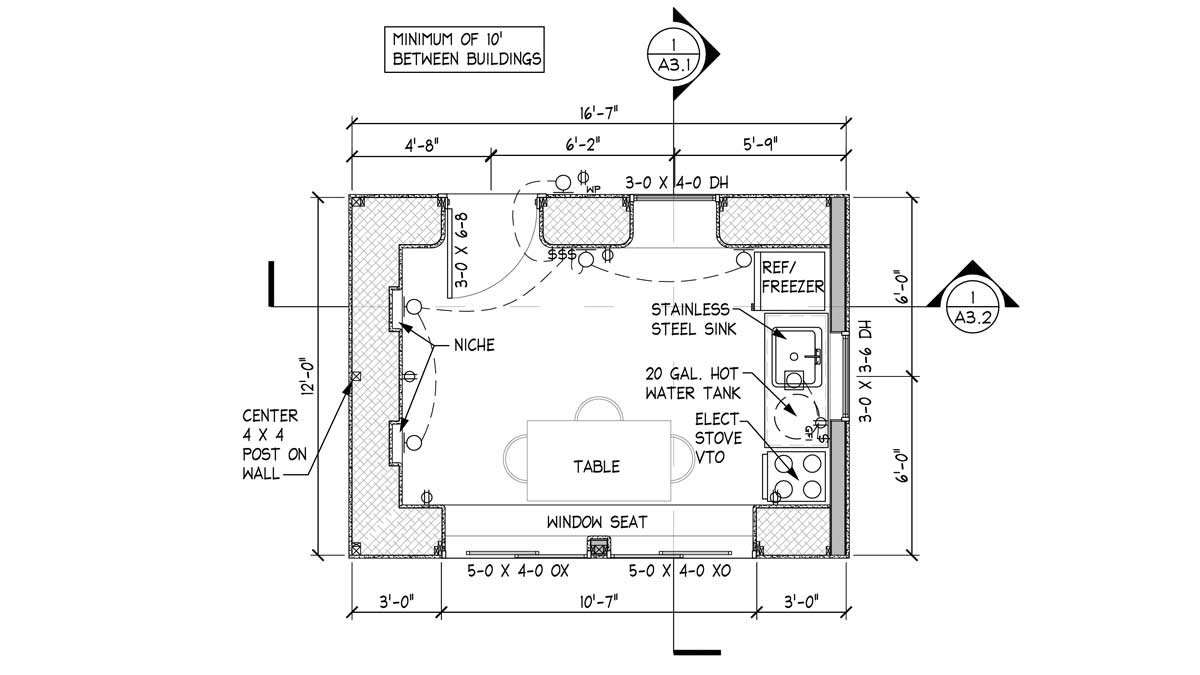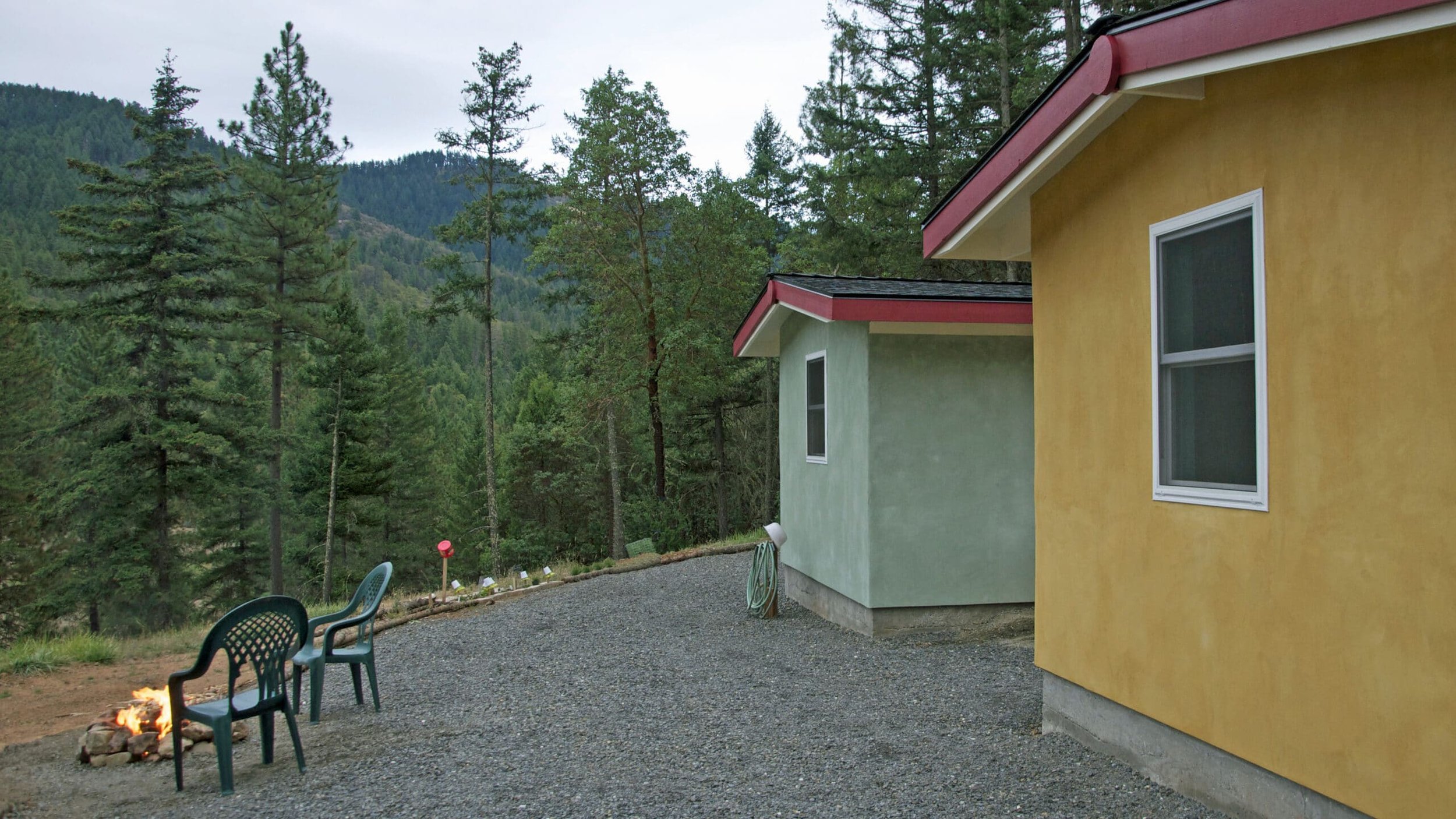Resources For Your Straw Bale Construction Projects
Learning Materials, Tools, Strawbale Home Plans, Expert Support, Workshops and more!New! On-Demand Learning Center
Online courses, original How-to Straw Building Videos by Andrew Morrison, and more! Watch for new resources as we continue to grow global accessibility to trustworthy straw bale construction and natural building resources.

Straw Bale House Plans



Wee But 'n' Ben (480 sqft)
$545.00
Add To Cart


Vine Hill Cottage (660 sqft)
$740.00
Add To Cart
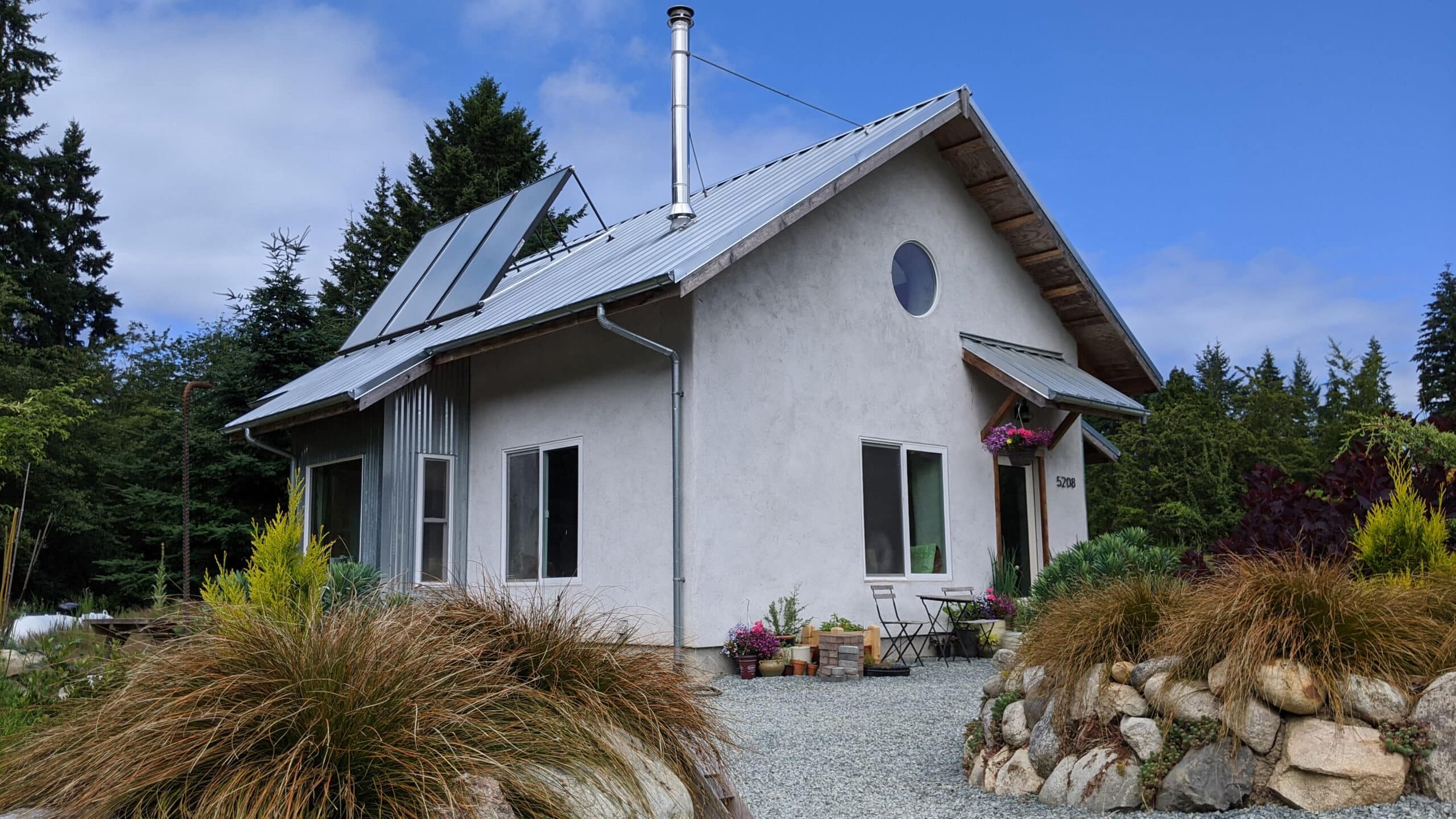






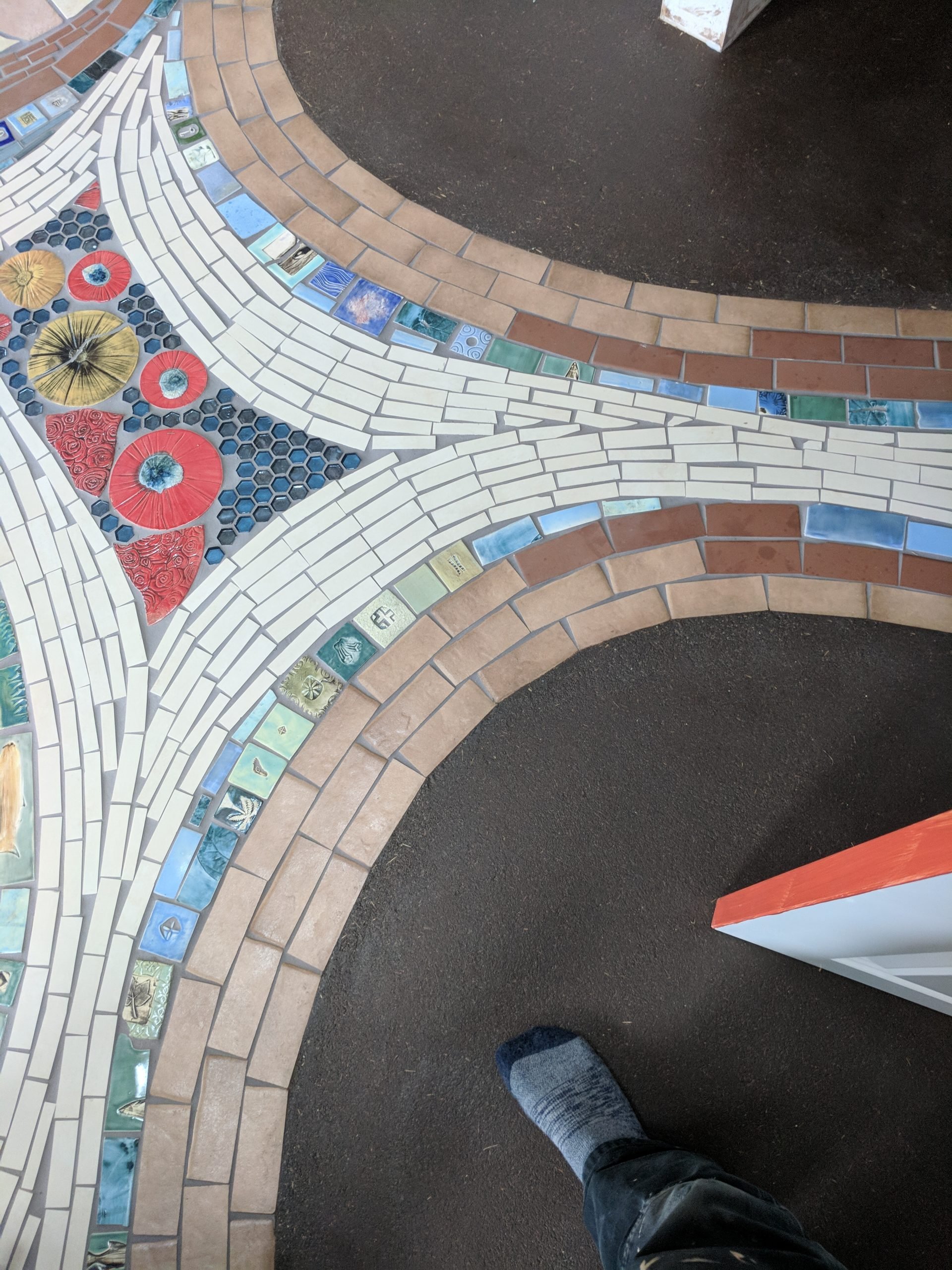
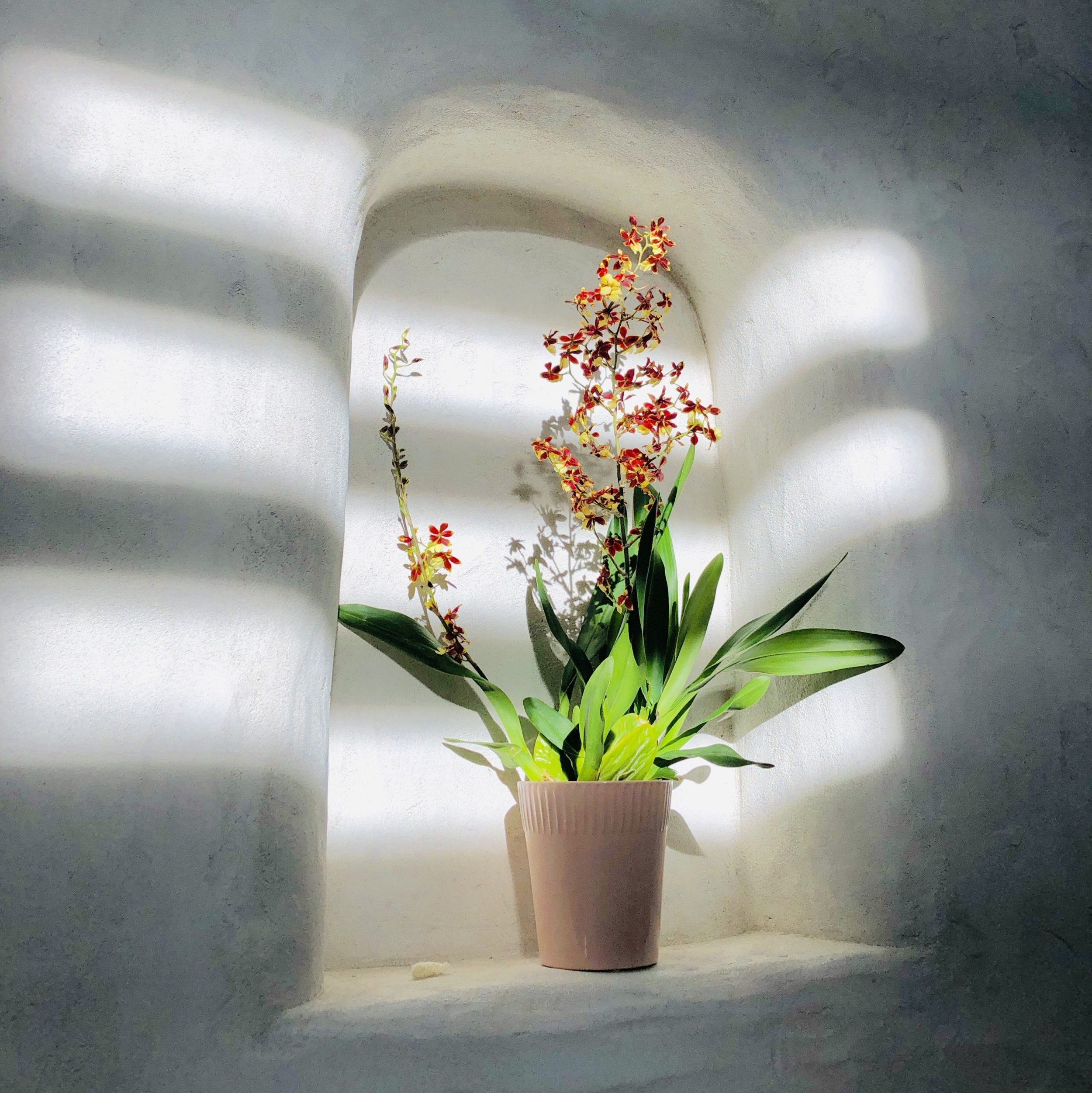





Applegate Cottage (843 sqft)
$649.00
Add To Cart



Chalk Hill Cabin (872 sqft)
$985.00
Add To Cart



Bale Retreat (896 sqft)
$695.00
Add To Cart




Siskiyou Cottage (899 sqft)
$700.00
Add To Cart




Cascade Cottage (1008 sqft)
$1,000.00
Add To Cart


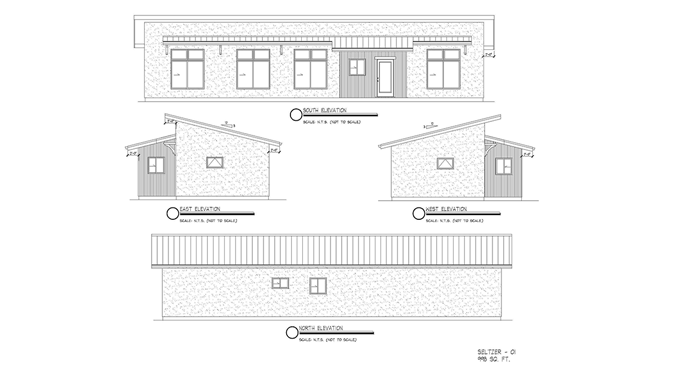

Olympic Isle (1078 sqft)
$900.00
Add To Cart

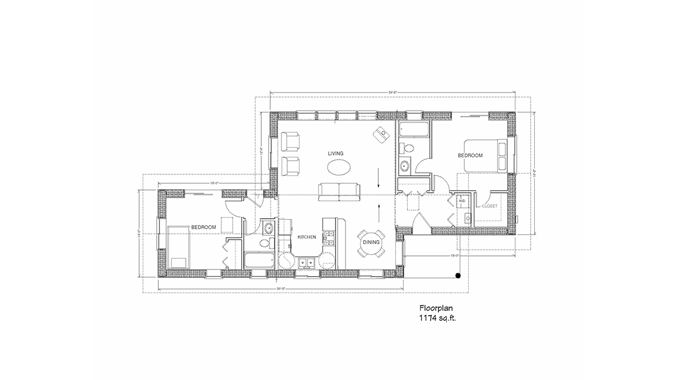

Kozy Kasa (1140 sqft)
$795.00
Add To Cart

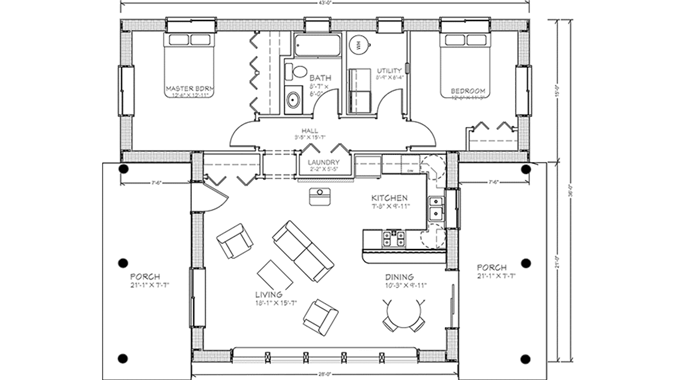

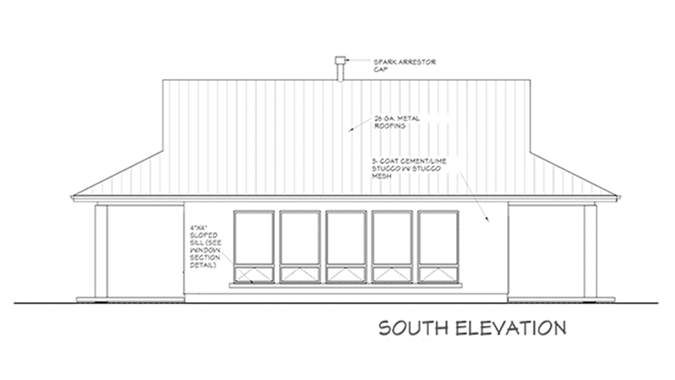

Casa Del Sol (1200 sqft)
$895.00
Add To Cart





Sierra Verde (1200 sqft)
$1,200.00
Add To Cart






Eco Nest (1252 sqft)
$995.00
Add To Cart




Desert Sunset (1256 sqft)
$1,200.00
Add To Cart
















Midland Cabin (1275 sqft)
$1,275.00
Add To Cart




Eco Family (1475 sqft)
$1,095.00
Add To Cart



Lost Hill Farm Cottage (1515 sqft)
$1,485.00
Add To Cart






Shenandoah (1673 sqft)
$1,700.00
Add To Cart
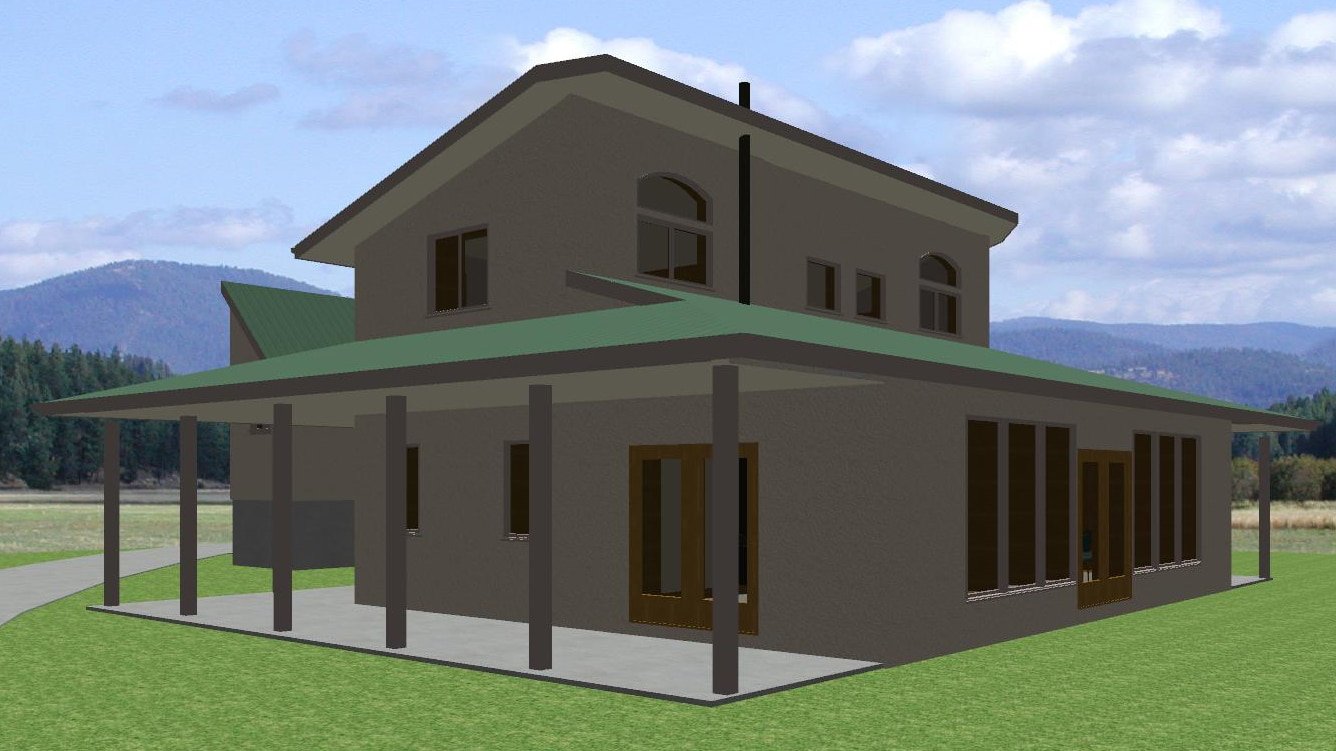


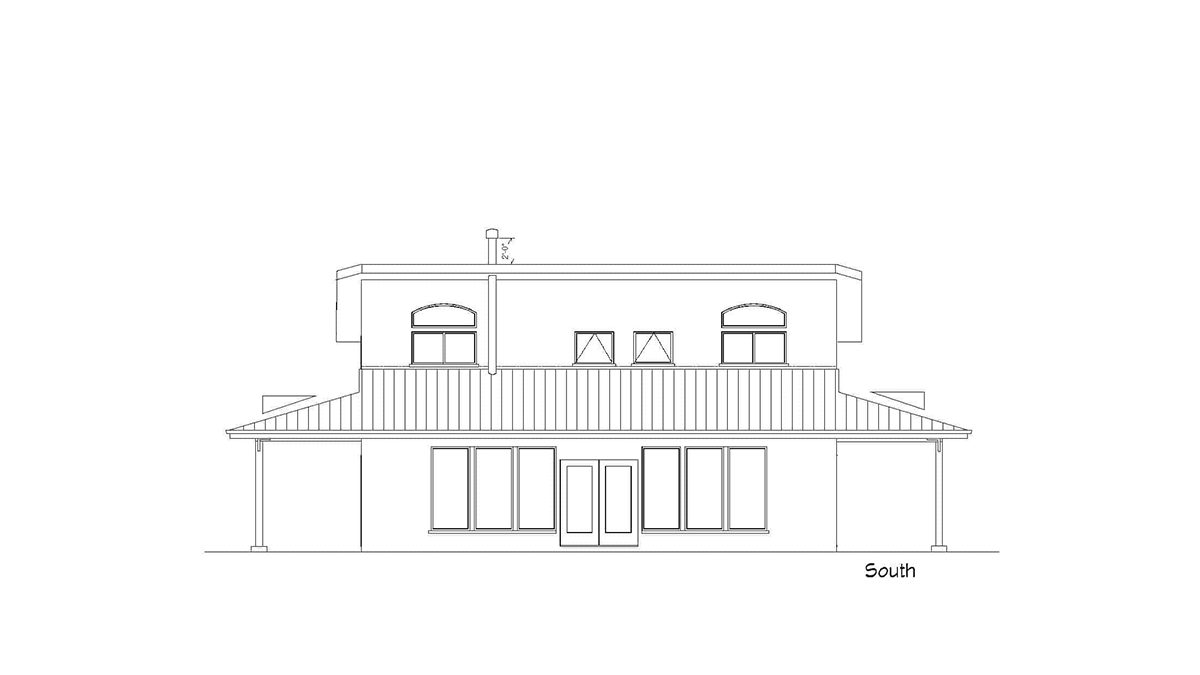

Sun Catcher (1680 sqft)
$1,395.00
Add To Cart





Columbia (1732 sqft)
$1,300.00
Add To Cart


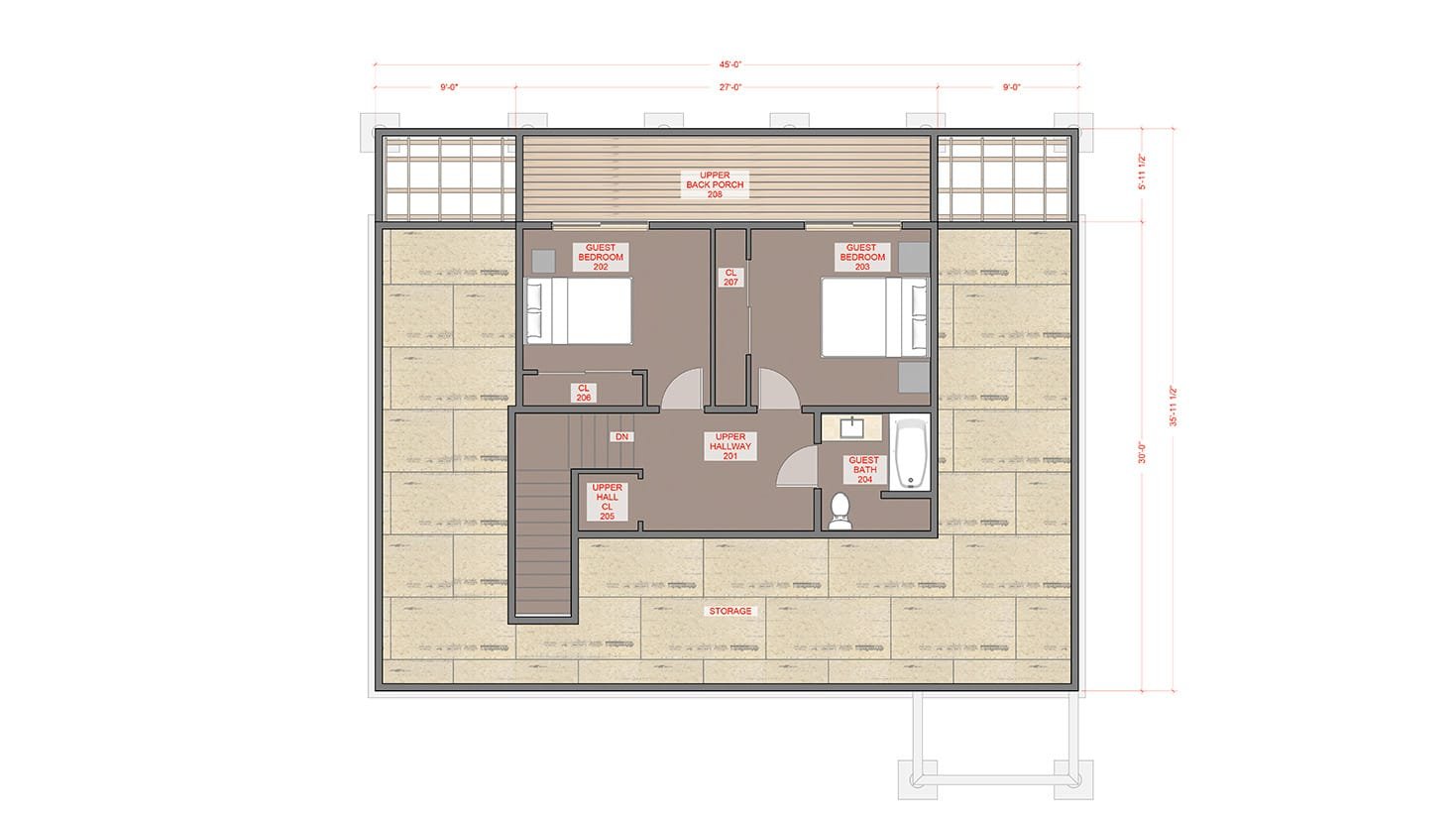




Modern Farmhouse (1850 sqft)
$2,450.00
Add To Cart

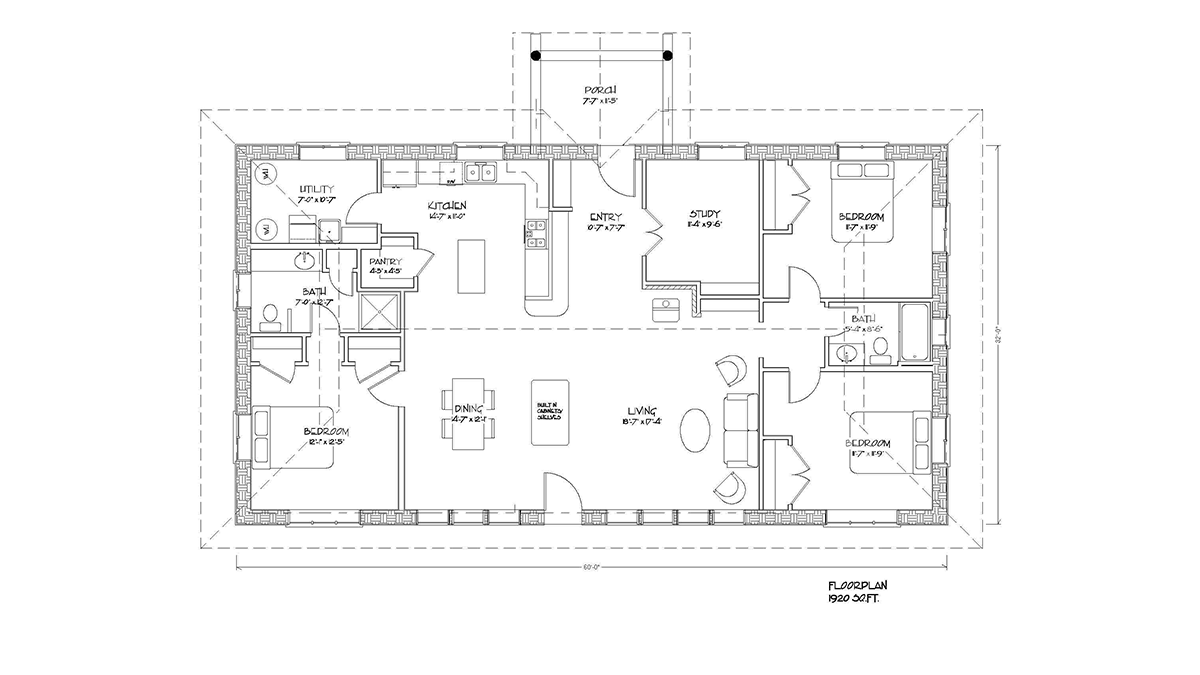


Eco Family (1920 sqft)
$1,295.00
Add To Cart




Natural Habitat (1944 sqft)
$1,775.00
Add To Cart





Bale Courtyard (2100 sqft)
$1,495.00
Add To Cart
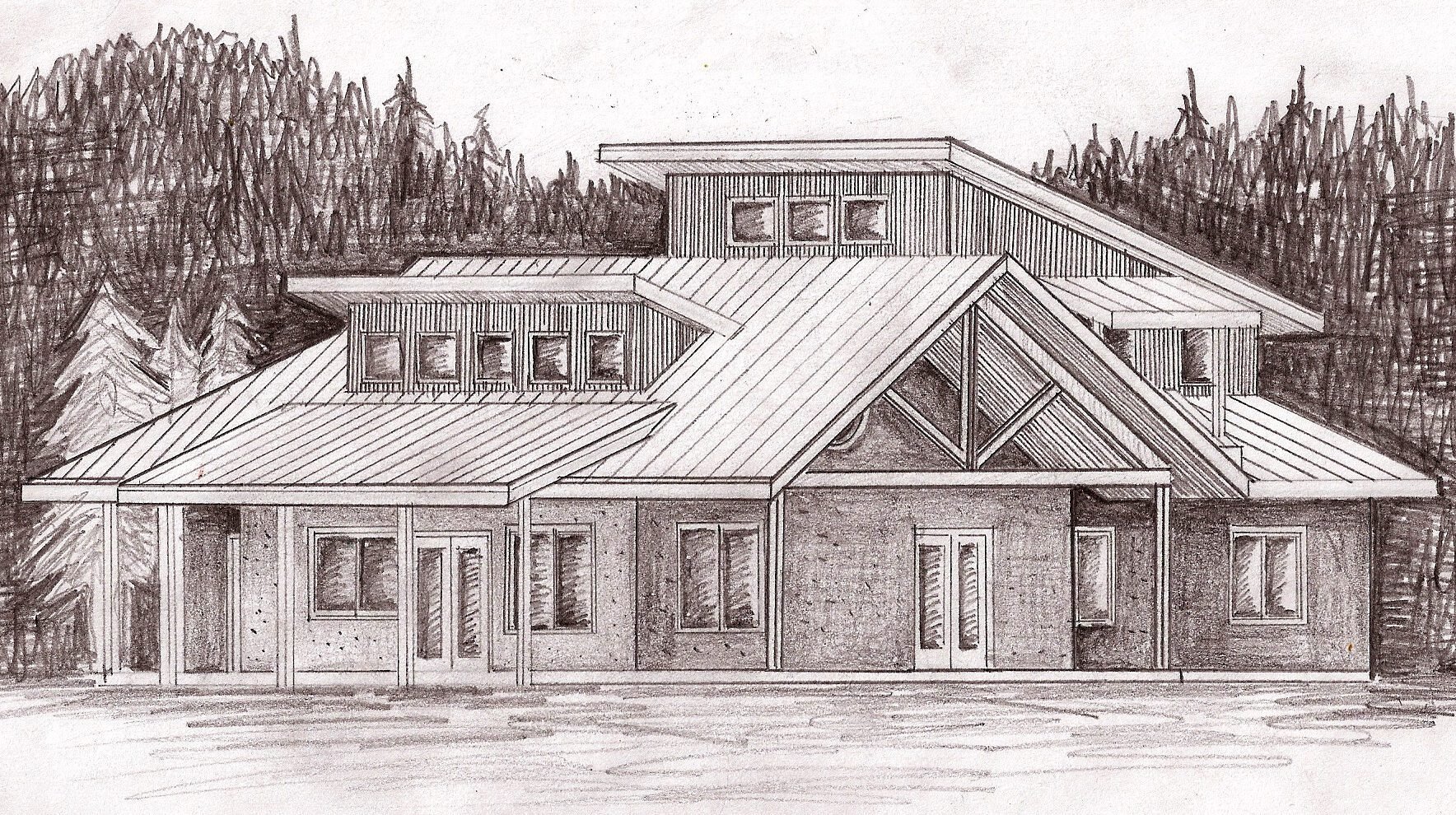




Mountain Escape (2106 sqft)
$2,200.00
Add To Cart


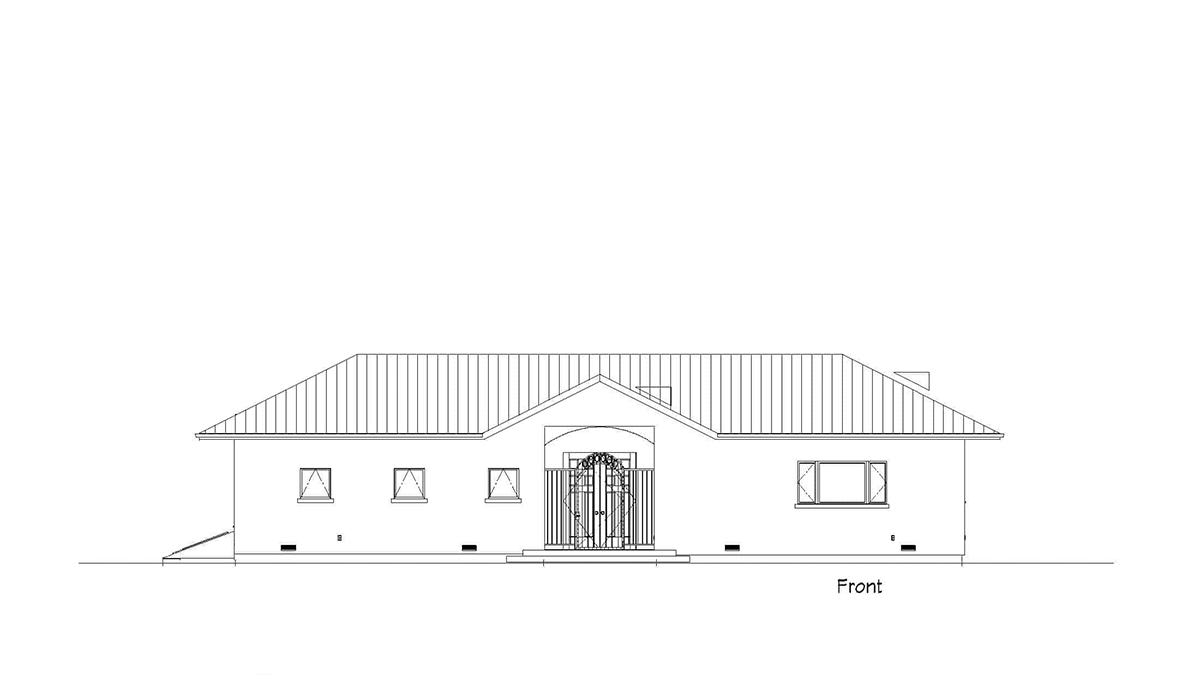

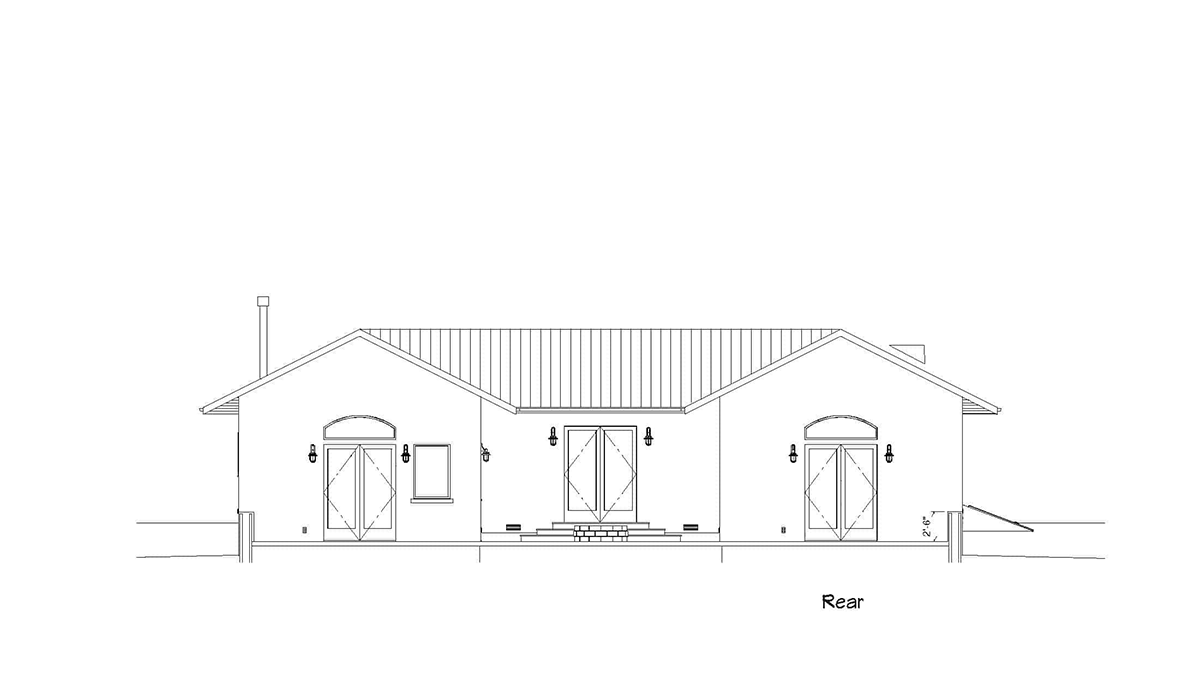
Bale Hacienda (2437 sqft)
$1,595.00
Add To Cart
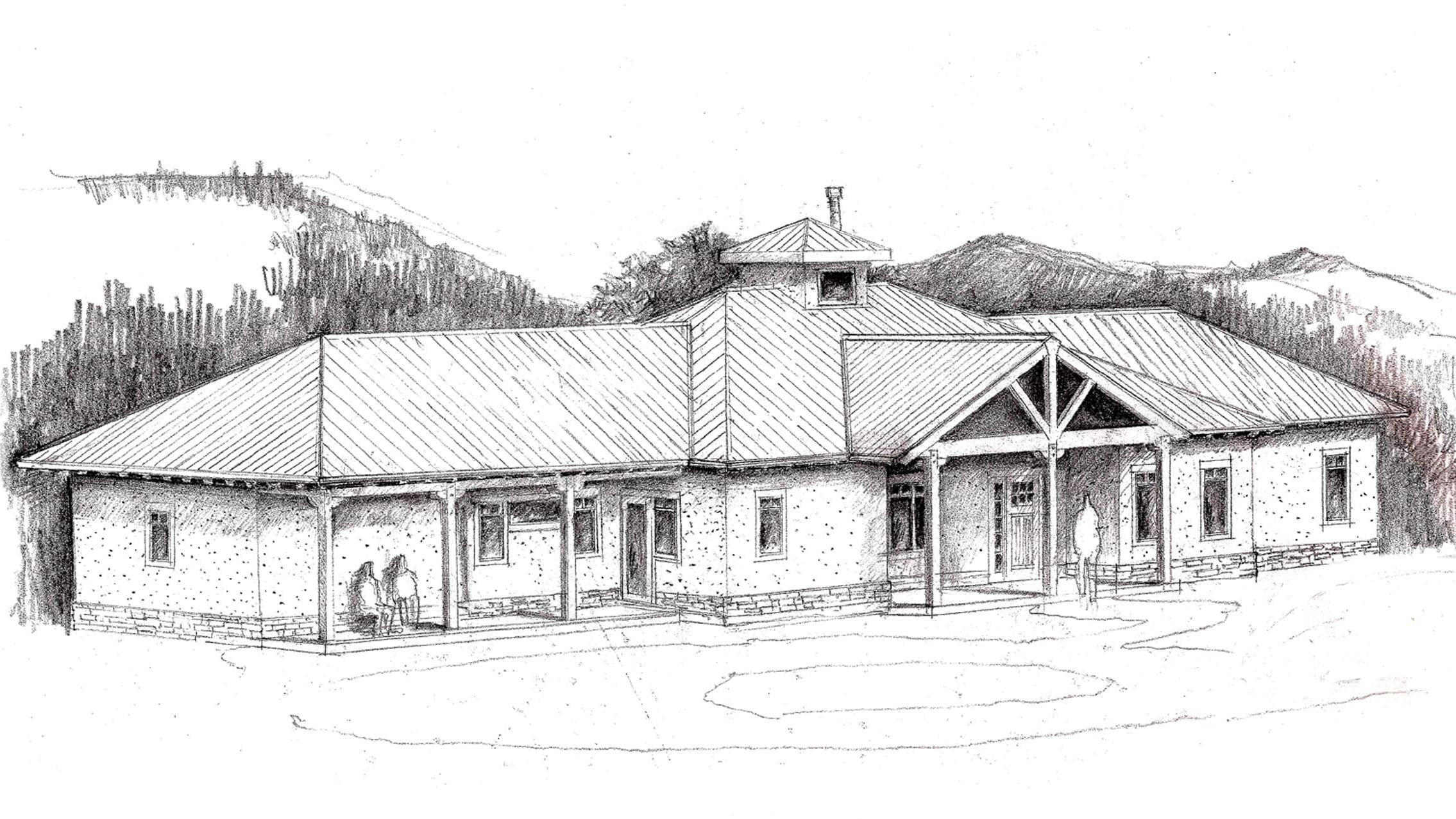




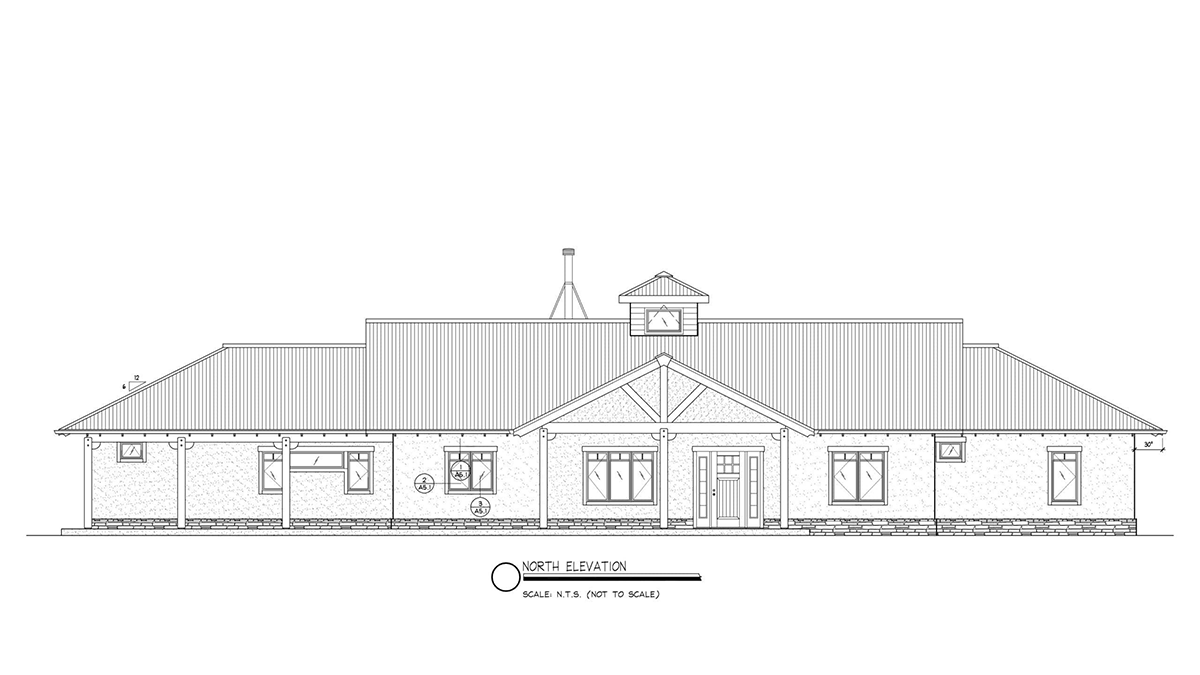
Rustic Family (2472 sqft)
$1,900.00
Add To Cart
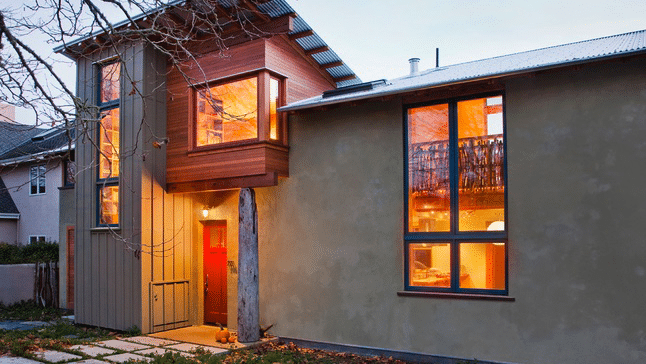


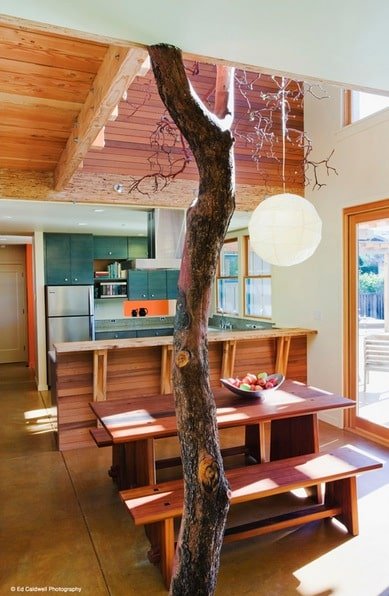

Santa Cruz (2,620 sqft)
$2,875.00
Add To Cart




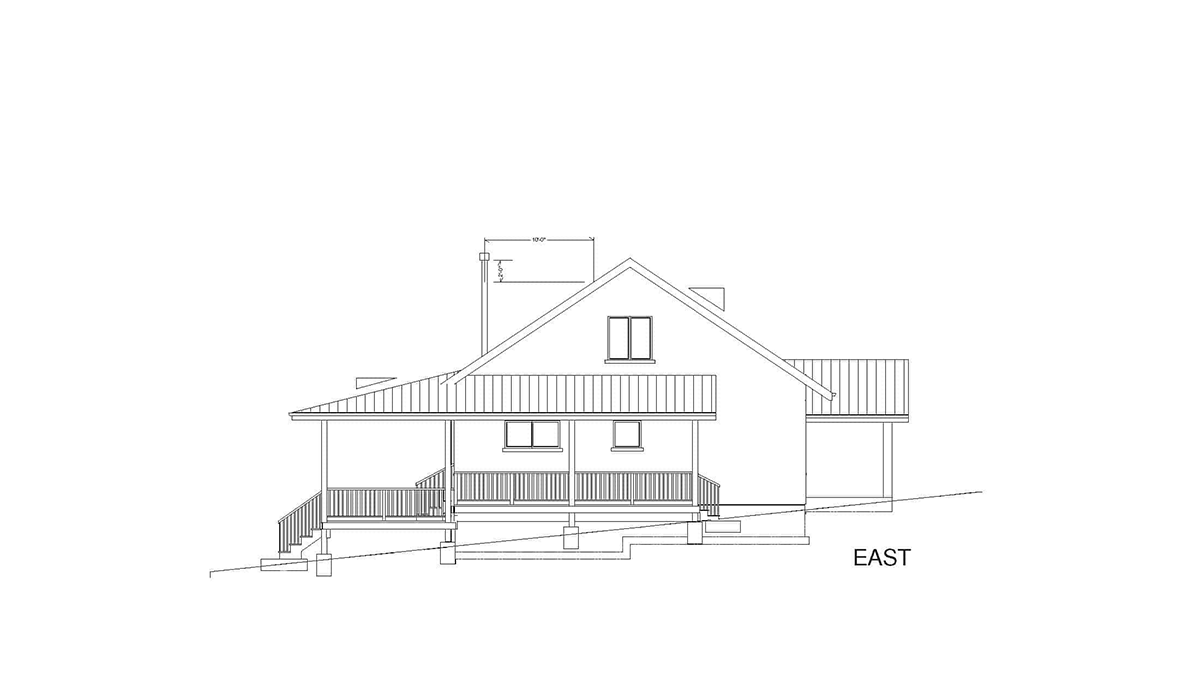
Eco Family (3248 sqft)
$1,695.00
Add To Cart


