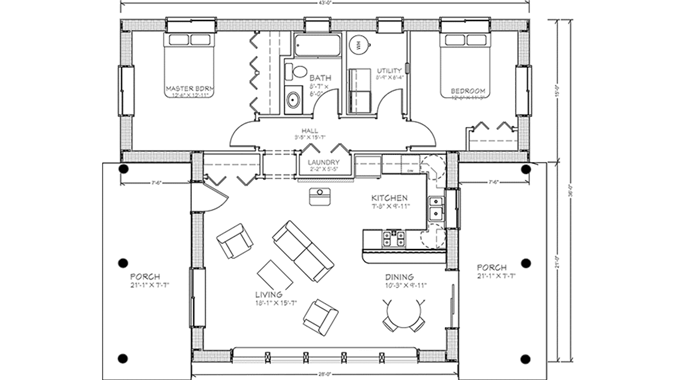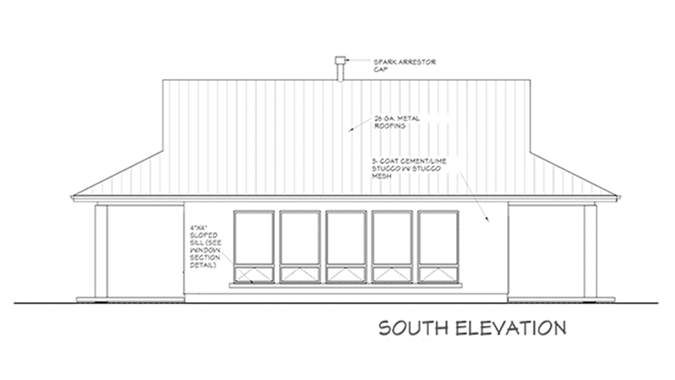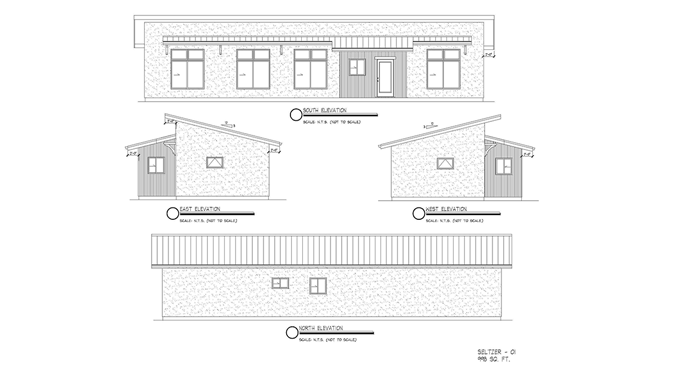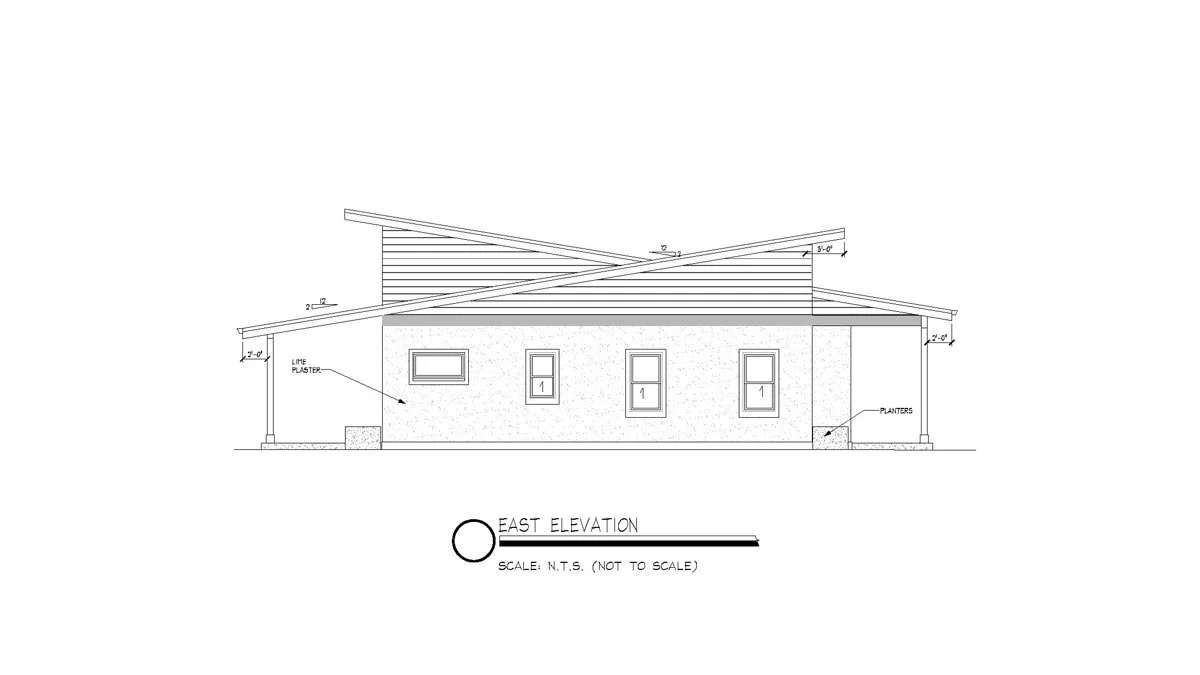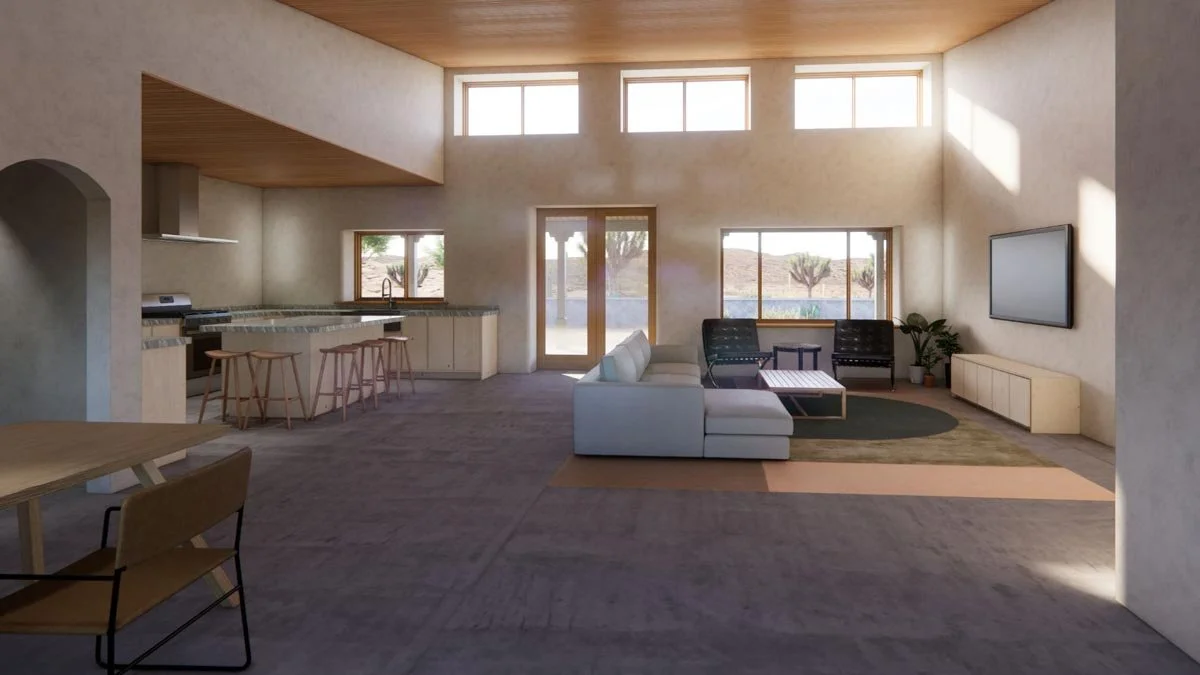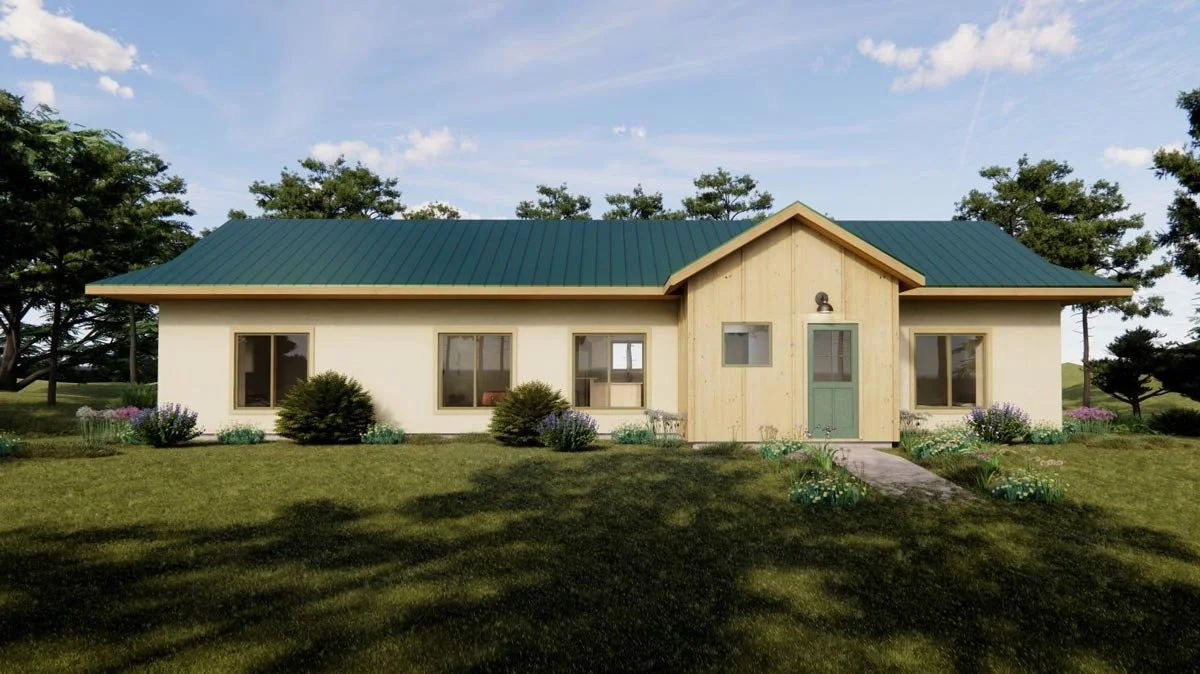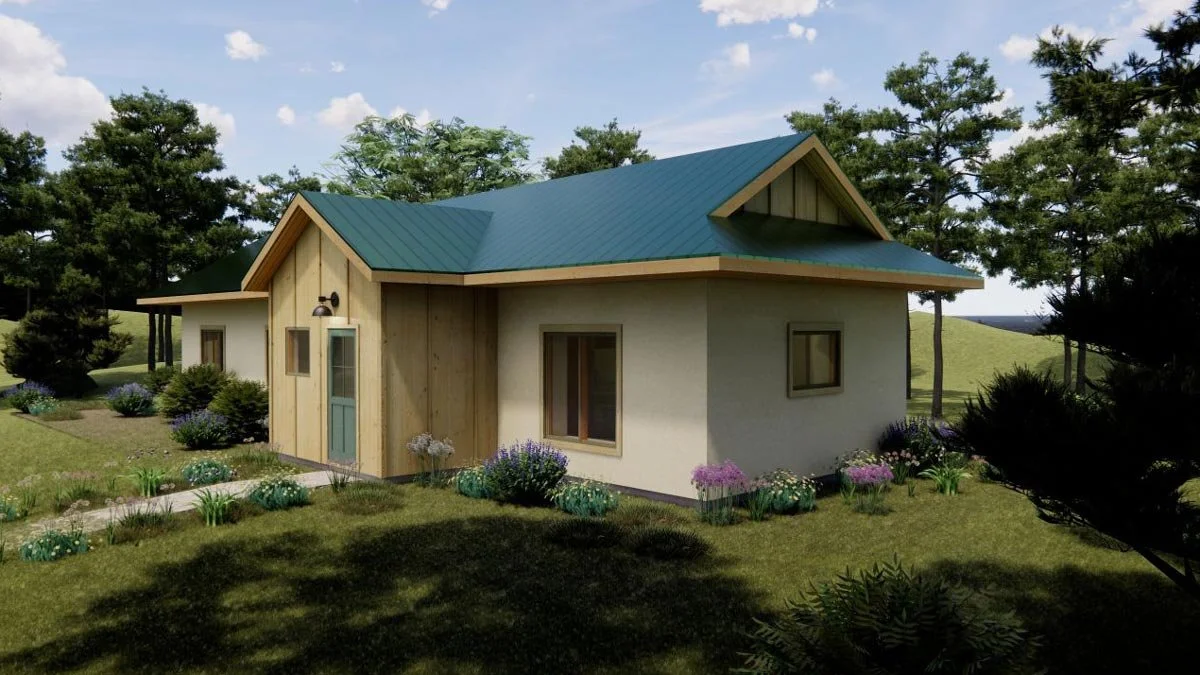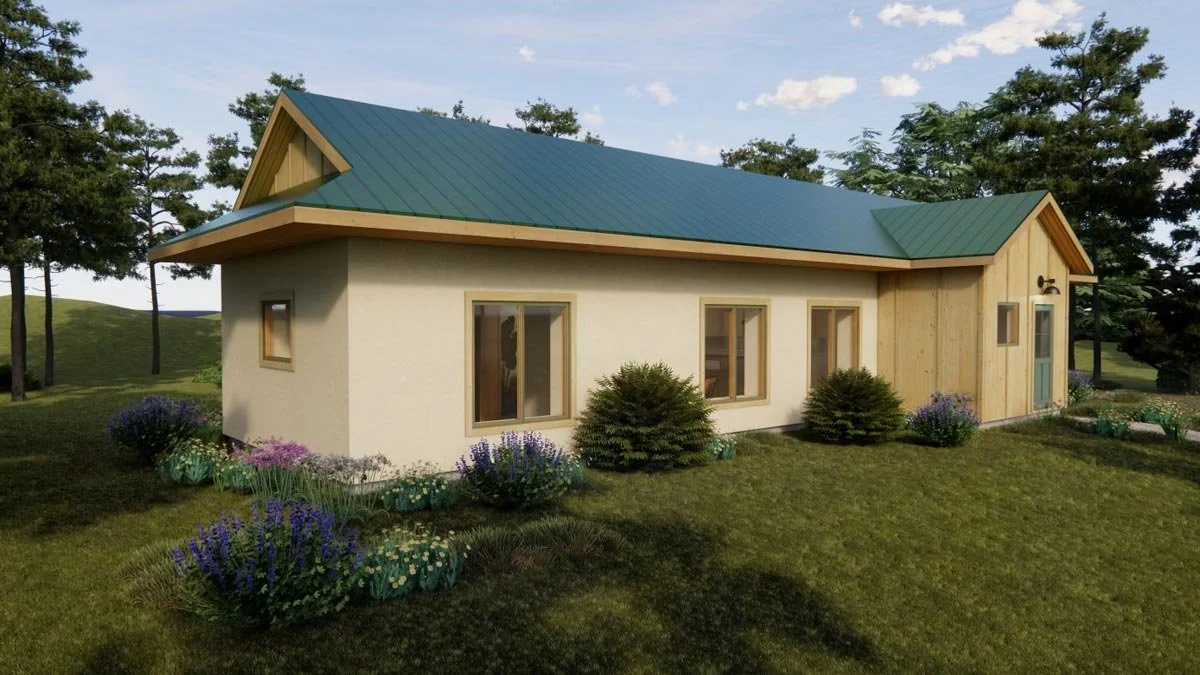Why use a straw bale house stock plan?
Typically, an architect charges 5-20% of the construction cost of the finished house for a custom home design, i.e. for a $400,000 build, the original custom design cost was $20,000 – $80,000. That investment is still in these plans; only you don’t have to wait 6 months for them to be drawn and you get a massive cost savings — a big reason we offer select stock plans!
Our straw bale house plans are created by skilled professionals familiar with the unique requirements of quality straw bale construction. While plans vary in style (each designer or architect includes different details), we hold ourselves to high standards and are confident that these plans will meet or exceed your expectations regarding quality and detail — And help you stay on budget by preventing costly errors.
Many stock plans are designed for a generic lot and the generic person. In most cases, our plans have been built, and the original clients are living in them. For some, a client changed their mind pre-build, but the designer or architect saw value in the design and completed it anyway. Care and custom detailing are embedded in each of these plans.
If you have specific questions about the contents of a particular set of our straw bale house plans, please contact us info@strawbale.com. If we don’t have an answer at hand, we will discuss your question with the designer and get back to you promptly.
FAQs
-
Absolutely. Orders are processed through secure servers and our merchant service providers are PCI/CISP certified (the highest level of internet security available) to secure your personal data.
-
Upon purchase, your plans are instantly delivered to the email address you provided during checkout. Simply click the download link in the email to access your new plans!
-
It will depend on where you are building. Many jurisdictions require structural engineering that meets the current code cycle, and some also request energy efficiency documentation or other information. A geotechnical report can also be required for some areas.
-
All sales are final. Due to the downloadable nature of this item, returns are not accepted on any of our stock plans. If you have questions before purchase, feel free to email us at info@strawbale.com.
-
Each stock plan purchase allows the construction of one structure, one time only.
Stock plans serve as a starting point and are for information purposes only. They do not account for local codes, zoning rules, climate, or site-specific conditions, which vary by location.
You are responsible for the review, modification, and approval required by the local authority having jurisdiction. This includes coordination with local designers, engineers, or other licensed professionals as required.
Plan modifications are permitted when needed for code compliance or site conditions.
Reuse, resale, sharing, transfer, assignment, or sublicensing of the plans is not allowed.
-
Unfortunately, materials lists are not a standard inclusion with our plans.
If an architect or designer has a materials list available, it will be clearly noted on the plans page as a bonus feature.
-
Not at this time.
-
So many! Here’s a few…
A straw bale house is at least 3x more energy-efficient and has a fire resistance of 3x compared to a typical conventional house.
These homes are extremely soundproof, are made from a compostable “waste” material, do not off-gas like conventional homes, and have soft lines that translate into a calm and beautiful home.
This last point is hard to convey in words, but there is nothing quite like the ‘feel’ of a well-built straw bale home (if you have ever visited one, you know what we mean!)
-
Yes. Most of the homes on the site can be easily modified to change the foundation type.
A structural review will be necessary to ensure that the change does not negatively impact the construction of the house; however, such a review is relatively simple to complete and can be done by your builder or designer (if you are using one for modifications), or by working directly with the original architect/designer.
The same is true for lot types. Just because the home was originally built on a steep slope does not mean it can’t be modified to fit your flat lot, and vice-versa.
There will, of course, be a cost to make such changes, but it can be done. Although some designs are limited by lot dimensions and slope, it is still worth investigating designs that catch your eye.
We believe that proper placement of the home on the land is very important. Everything from solar gain and prevailing wind direction to the amount of site excavation and tree removal plays a large part in the success of your construction project.
Keep in mind that making sure that the plan you like will work on your property is something you want to do early on in the process.
-
The most common size of the plans is Architectural D or 36″x24″; however, we do sell plans in other sizes. The driving factor of the plan size is the scale of the drawings and the size of the structure.
We try to keep all plans in the industry standard of 1/4″ = 1′-0″ for floor plans and schematic drawings.
Of course, the details are typically on a larger scale; however, they are focused on a specific aspect of the job and do not drive the overall paper size the way floor plans and elevations do.
In addition, the number of pages in a given set of plans varies: depending on the scale, size of the project, number of detailed drawings, and more. Rest assured, our plans are full of the necessary information to build the structure.
-
There will definitely be changes required for these plans to work outside of the United States.
The biggest issue is that the unit of measurement is feet and inches for the majority of the plans on this site (not all, but the majority). You’ll need to change the measurements so that the unit of measurement common to your country is used.
Adjusting the measurements in the field is NOT recommended.
Plans may need modifications to meet compliance with local requirements and building site needs. It is the purchasers’ and his/her designer, architect, engineer, and/or builder’s responsibility to know and build with current codes and regulations in the jurisdiction governing the project.
-
1233 sqft
1 Level
2 Bed
1 Baths
-
These straw bale house plans provide 1233 sq. ft of passive solar home, with large East and West covered porches for easy indoor-to-outdoor living and flow. With two bedrooms, two baths, and a large open living area, this home is perfect for a small family or a couple with frequent guests.
Even with the sophistication of its passive solar design elements, this home is relatively easy to build and a great option for a first-time builder. The open floor plan allows for superior efficiency, and the two bedrooms are located away from traffic patterns to ensure privacy.
-
Total Living Area - 1233 sqft
Main Level - 1233 sqft
Second Level - 0 sqft
1 Levels
2 Beds
1 Baths
Width - 43’
Depth - 36’
Ceiling Height - 8’-6”
Primary Roof Pitch - 6/12
Roof Framing - Manufactured Truss
Wall Structure - Non-Load Bearing
Structure Type - Buck & Beam w/ Compression
Bale Orientation - On Edge
Bale Size - Two-string
Foundation - Stem Wall w/ Floating Slab
Lot Type - Flat
Alternatives To Consider (details not included)
Foundation - Slab On Grade, Stem Wall w/ Crawlspace, Basement
Lot Type - Gentle Slope
-
Interior Features
Open Floor Plan
Lots Of Windows
Radiant Floor Heat
Storage
Exterior Features
Covered Porch
Special Features
Passive Solar Design
Super Efficient
Cooling Attic
-
Drawings & Specifications
Foundation Plan
Floor Plans w/ Dimensions (for each level)
Exterior Elevations
Building Cross Section
Roof Framing Plan
Electrical Plan (for each level)
Construction Notes
Window and Door Schedule
Foundation Details
Framing Details
Window & Door Details
Straw Bale Details
-
Can This Plan Be Modified?
Yes! You may modify the plans to fit your needs, vision, and local building requirements. Learn more about the process and Terms of Use per Plan here.
Yes! The original designer of this plan is available to make modifications.


